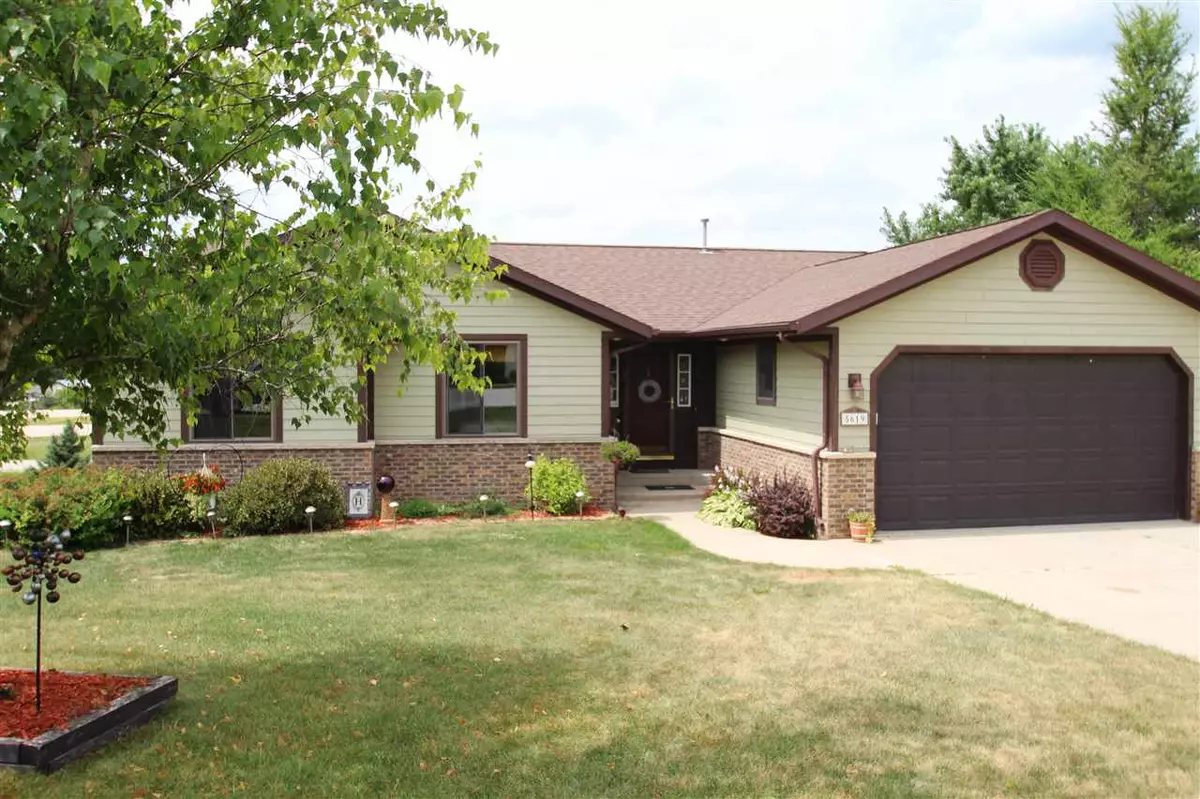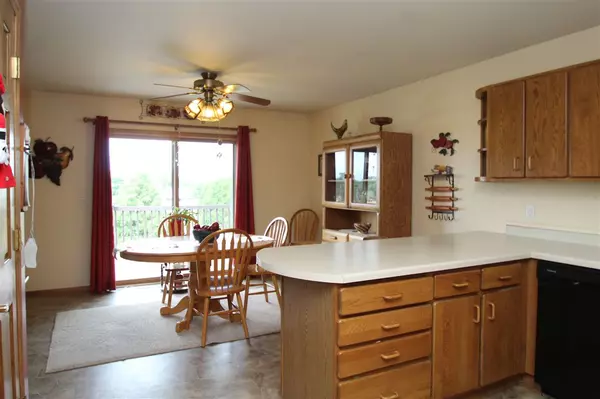Bought with RE/MAX Preferred
$280,000
$289,900
3.4%For more information regarding the value of a property, please contact us for a free consultation.
3 Beds
3 Baths
1,855 SqFt
SOLD DATE : 09/17/2018
Key Details
Sold Price $280,000
Property Type Single Family Home
Sub Type 1 story
Listing Status Sold
Purchase Type For Sale
Square Footage 1,855 sqft
Price per Sqft $150
Subdivision Rockridge
MLS Listing ID 1836785
Sold Date 09/17/18
Style Ranch,Contemporary,Raised Ranch
Bedrooms 3
Full Baths 3
Year Built 1995
Annual Tax Amount $3,476
Tax Year 2017
Lot Size 0.810 Acres
Acres 0.81
Property Sub-Type 1 story
Property Description
3 Bedroom home in rural subdivision on cul-de-sac. This well maintained has many updates to include:roof, siding, windows, central air and furnace. Newer custom blinds through out the entire home with remote for the living room. Spacious lower level with family room. Boise Surround Sound and pool table is included. This home has security system and central vac. Ample supply of cut wood for the fireplace with air tight stove insert. 560 sq. ft. surrounding the home. Patio doors leading from the kitchen, living room and master bedroom.
Location
State WI
County Jefferson
Area Aztalan - T
Zoning Res
Direction Hwy 26 South from I-94 to left on Biederman Rd. Right on Rockridge Ct. to the property.
Rooms
Basement Full, Full Size Windows/Exposed, Walkout to yard, Partially finished, 8'+ Ceiling, Poured concrete foundatn
Master Bath Full, Walk-in Shower
Kitchen Breakfast bar, Range/Oven, Dishwasher, Microwave
Interior
Interior Features Washer, Dryer, Water softener inc, Cable available, Hi-Speed Internet Avail, At Least 1 tub
Heating Forced air, Central air
Cooling Forced air, Central air
Fireplaces Number Wood burning, 1 fireplace
Laundry L
Exterior
Exterior Feature Deck, Patio, Storage building
Parking Features 2 car, Attached, Opener, Garage door > 8 ft high
Building
Lot Description Cul-de-sac, Rural-in subdivision
Water Well, Non-Municipal/Prvt dispos
Structure Type Vinyl,Fiber cement
Schools
Elementary Schools Jefferson
Middle Schools Jefferson
High Schools Jefferson
School District Jefferson
Others
SqFt Source Assessor
Energy Description Natural gas,Wood
Read Less Info
Want to know what your home might be worth? Contact us for a FREE valuation!

Our team is ready to help you sell your home for the highest possible price ASAP

This information, provided by seller, listing broker, and other parties, may not have been verified.
Copyright 2025 South Central Wisconsin MLS Corporation. All rights reserved
GET MORE INFORMATION
Brokerage | License ID: 42732






