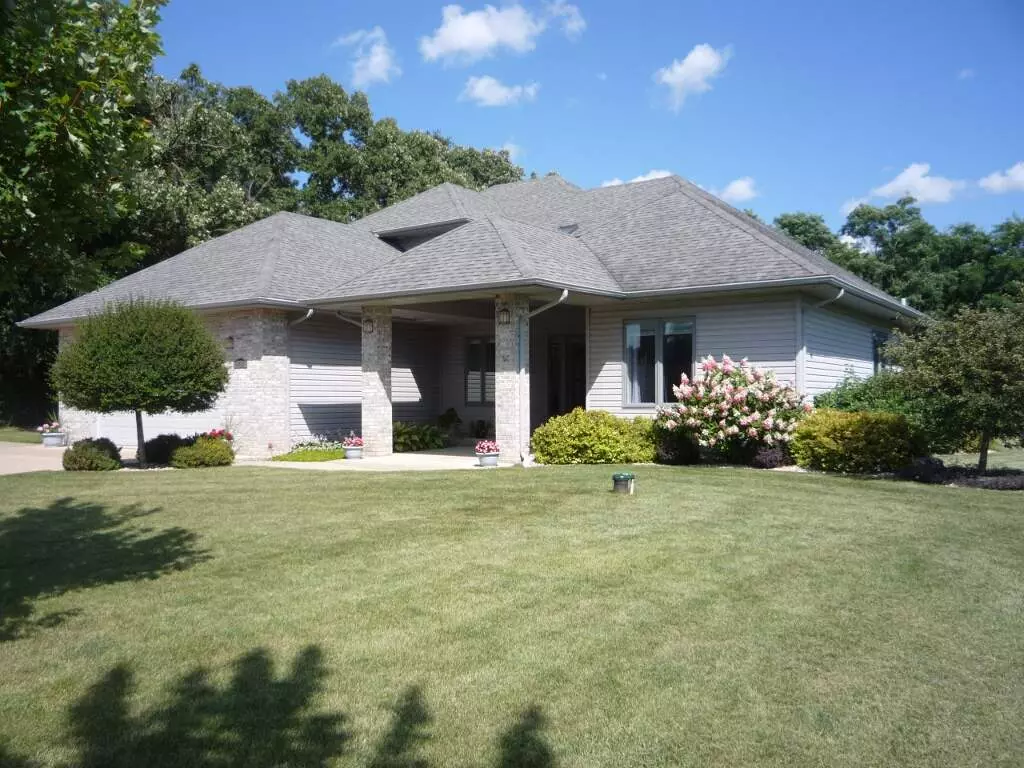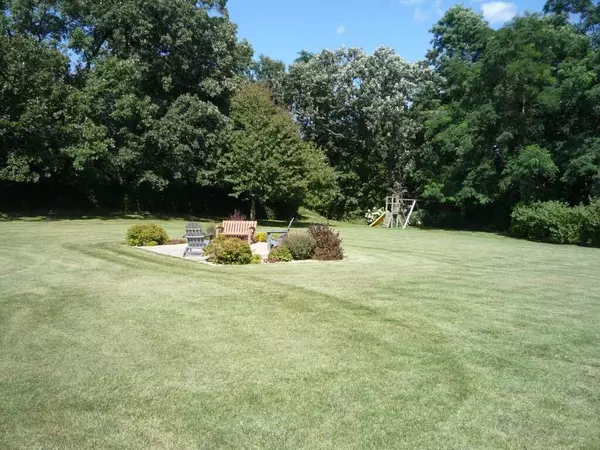$359,000
$384,900
6.7%For more information regarding the value of a property, please contact us for a free consultation.
4 Beds
3.5 Baths
3,898 SqFt
SOLD DATE : 08/17/2018
Key Details
Sold Price $359,000
Property Type Single Family Home
Sub Type 1 1/2 story
Listing Status Sold
Purchase Type For Sale
Square Footage 3,898 sqft
Price per Sqft $92
Subdivision Pheasant Ridge
MLS Listing ID 1833990
Sold Date 08/17/18
Style Contemporary
Bedrooms 4
Full Baths 3
Half Baths 1
Year Built 2004
Annual Tax Amount $5,057
Tax Year 2017
Lot Size 1.071 Acres
Acres 1.071
Property Sub-Type 1 1/2 story
Property Description
Beautiful 4 bedroom home on the end of a cul-de-sac in Pheasant Ridge! Vaulted foyer and great room w/gas fireplace, open dining, spacious kitchen w/ island, breakfast nook, maple cabinetry hardwood floors and stainless steel appliances. Main level laundry/mudroom w/pantry & half bath. Two main level bedrooms and full bath. Upper level master suite w/tile shower, dbl vanity, jetted tub, and generous WIC. Finished LL rec room, family room, 4th bedroom, full bath, exercise room/office, and finished storage. Beautifully landscaped yard w/fire pit, large open area for play, and woods to explore.
Location
State WI
County Rock
Area Milton - T
Zoning RES
Direction Madison Ave to N John Paul to N Ridge Trl
Rooms
Other Rooms Rec Room , Exercise Room
Basement Full, Finished
Master Bath Full, Walk-in Shower, Separate Tub
Kitchen Breakfast bar, Kitchen Island, Range/Oven, Refrigerator, Dishwasher, Microwave, Disposal
Interior
Interior Features Wood or sim. wood floor, Walk-in closet(s), Great room, Vaulted ceiling, Skylight(s), Water softener inc, Jetted bathtub, Cable available, Hi-Speed Internet Avail, At Least 1 tub
Heating Forced air, Central air
Cooling Forced air, Central air
Fireplaces Number Gas, 1 fireplace
Laundry M
Exterior
Exterior Feature Deck
Parking Features 2 car, Attached, Opener
Building
Lot Description Cul-de-sac, Rural-in subdivision
Water Well, Non-Municipal/Prvt dispos
Structure Type Vinyl,Brick
Schools
Elementary Schools West
Middle Schools Milton
High Schools Milton
School District Milton
Others
SqFt Source Other
Energy Description Natural gas
Pets Allowed Restrictions/Covenants
Read Less Info
Want to know what your home might be worth? Contact us for a FREE valuation!

Our team is ready to help you sell your home for the highest possible price ASAP

This information, provided by seller, listing broker, and other parties, may not have been verified.
Copyright 2025 South Central Wisconsin MLS Corporation. All rights reserved
GET MORE INFORMATION
Brokerage | License ID: 42732






