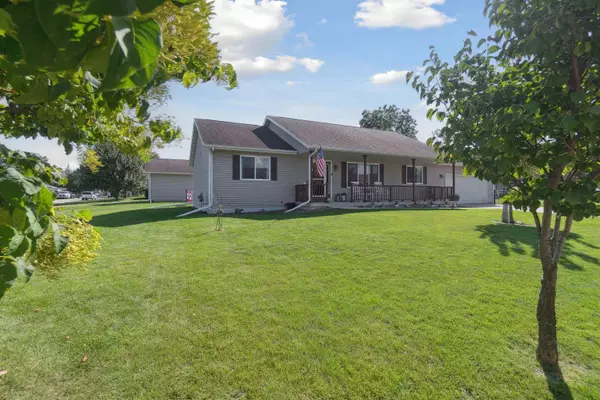Bought with Century 21 Affiliated
$321,000
$327,000
1.8%For more information regarding the value of a property, please contact us for a free consultation.
3 Beds
2 Baths
1,400 SqFt
SOLD DATE : 11/10/2025
Key Details
Sold Price $321,000
Property Type Single Family Home
Sub Type 1 story
Listing Status Sold
Purchase Type For Sale
Square Footage 1,400 sqft
Price per Sqft $229
Subdivision Orchard West
MLS Listing ID 2007623
Sold Date 11/10/25
Style Ranch
Bedrooms 3
Full Baths 2
Year Built 2005
Annual Tax Amount $4,281
Tax Year 2024
Lot Size 10,018 Sqft
Acres 0.23
Property Sub-Type 1 story
Property Description
An inviting front porch, relaxing back yard and well designed interior add to the appeal and functionality of this 3 bedroom, 2 bath home. Open living-dining area, cathedral ceilings, convenient first floor laundry and split bedroom floor plan with primary ensuite and nice sized walk-in closet make for comfortable living. Numerous updates over the last 4 years include new LVP flooring and interior light fixtures throughout, hardware on cabinets, new kitchen appliances, water heater, new back yard fence, lovely paver patio, landscaping, exterior light fixtures and much more. Unfinished lower level offers plenty of possibilities with a rough-in for another bath. A short distance to Rockport Park and swimming pool, trails, stores and restaurants. Move-in Ready and Motivated Seller!
Location
State WI
County Rock
Area Janesville - C
Zoning R
Direction W On Court, South on Arch, W on Rockport, N on Orchard
Rooms
Basement Full, Stubbed for Bathroom, Poured concrete foundatn
Bedroom 2 13X10
Bedroom 3 11X11
Kitchen Breakfast bar, Dishwasher, Disposal, Microwave, Pantry, Range/Oven, Refrigerator
Interior
Interior Features Walk-in closet(s), Water softener inc, Cable available, At Least 1 tub, Split bedrooms
Heating Central air, Forced air
Cooling Central air, Forced air
Laundry M
Exterior
Exterior Feature Fenced Yard, Patio
Parking Features 2 car, Attached, Opener
Garage Spaces 2.0
Building
Water Municipal sewer, Municipal water
Structure Type Aluminum/Steel,Vinyl
Schools
Elementary Schools Call School District
Middle Schools Franklin
High Schools Parker
School District Janesville
Others
SqFt Source Assessor
Energy Description Natural gas
Read Less Info
Want to know what your home might be worth? Contact us for a FREE valuation!

Our team is ready to help you sell your home for the highest possible price ASAP

This information, provided by seller, listing broker, and other parties, may not have been verified.
Copyright 2025 South Central Wisconsin MLS Corporation. All rights reserved
GET MORE INFORMATION

Brokerage | License ID: T06463000






