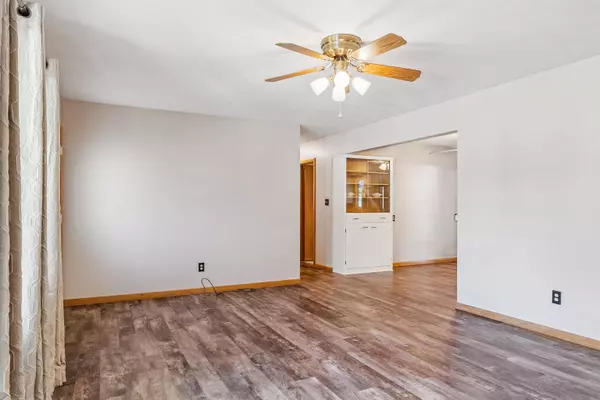Bought with Bainbridge Jennifer • RE/MAX Concepts - Waterloo
$250,000
$265,000
5.7%For more information regarding the value of a property, please contact us for a free consultation.
4 Beds
2 Baths
0.29 Acres Lot
SOLD DATE : 11/05/2025
Key Details
Sold Price $250,000
Property Type Single Family Home
Sub Type Single Family Residence
Listing Status Sold
Purchase Type For Sale
MLS Listing ID 20254991
Sold Date 11/05/25
Bedrooms 4
Full Baths 1
Three Quarter Bath 1
Year Built 1960
Annual Tax Amount $3,279
Lot Size 0.294 Acres
Acres 0.294
Lot Dimensions 80x160
Property Sub-Type Single Family Residence
Property Description
There is a lot to love about this Orchard Hill Ranch! As soon as you enter the home from the large front deck you will find yourself in a generous sized living room which leads back to the dining area with a glass built in hutch and then to the expansive deck or kitchen. The main level has 3 bedrooms and one bath. The flooring in the common area upstairs has recently been replaced with a lovely LV. The lower level has a huge family room area where you could easily put a 4th bedroom as there is an egress window. This space also has a wood stove just waiting to keep you cozy during these up and coming colder temps. There is also a 3/4 bathroom downstairs and a meticulous working area with an abundance of cabinets and workspace. As if that isn't enough to make you want to call it yours this home has over 1300 square feet of garage space which is partially heated. The back garage is accessible through the attached garage as there is a drive through and is complete with a lean to working/storage area.The brick paved drive adds a perfect amount of nostalgia to enhance the outdoor living space that much more. The fence is already in and all of this fabulous in and out space is just waiting for you! *2018 mechanicals *newer windows *Reverse osmosis system *Radon mitigation system
Location
State IA
County Black Hawk
Zoning R-1
Rooms
Basement Block, Entrance-Inside, Floor Drain, Radon Mitigation System, Partially Finished
Interior
Interior Features Ceiling Fan(s)
Heating Forced Air, Natural Gas
Cooling Ceiling Fan(s), Central Air
Fireplaces Type Family Room, Wood Burning Stove
Fireplace N
Appliance Dishwasher, Dryer, Disposal, Free-Standing Range, Refrigerator, Washer, Gas Water Heater, Water Softener
Laundry Lower Level
Exterior
Parking Features 3 or More Stalls, Attached Garage, Detached Garage, Garage Door Opener, Heated Garage, Tandem, Wired, Workshop in Garage
Garage Spaces 1336.0
View Y/N true
Roof Type Shingle,Asphalt
Building
Lot Description Landscaped, Multiple Houses
Sewer Public Sewer
Water Public
Structure Type Vinyl Siding
Schools
Elementary Schools Orchard Hill Elementary
Middle Schools Peet Junior High
High Schools Cedar Falls High
Others
Acceptable Financing NBR20254991
Listing Terms NBR20254991
Special Listing Condition Normal Sale
Read Less Info
Want to know what your home might be worth? Contact us for a FREE valuation!
Our team is ready to help you sell your home for the highest possible price ASAP
GET MORE INFORMATION

Brokerage | License ID: T06463000






