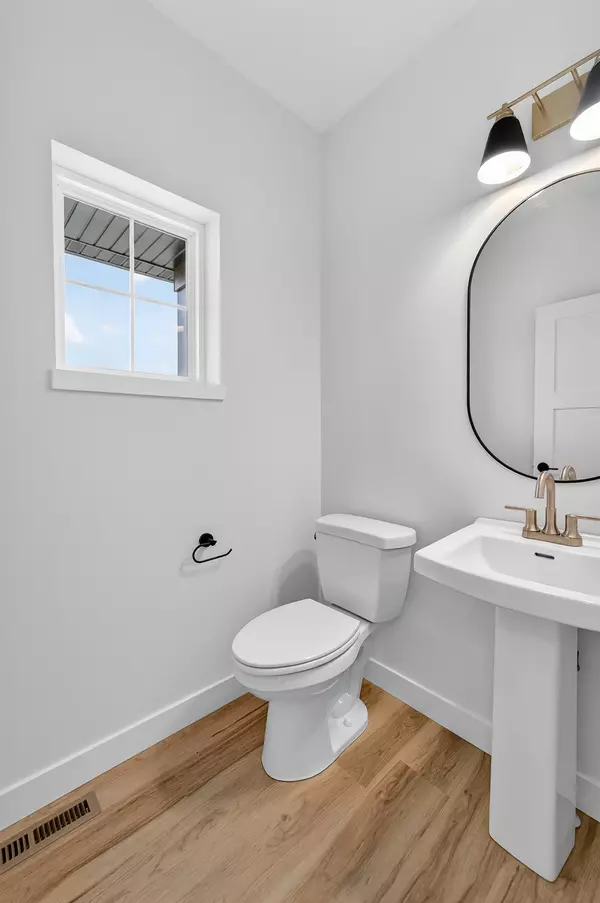Bought with Realty Executives Cooper Spransy
$448,900
$448,900
For more information regarding the value of a property, please contact us for a free consultation.
3 Beds
2.5 Baths
1,702 SqFt
SOLD DATE : 10/31/2025
Key Details
Sold Price $448,900
Property Type Single Family Home
Sub Type 2 story,Under construction
Listing Status Sold
Purchase Type For Sale
Square Footage 1,702 sqft
Price per Sqft $263
Subdivision Prairie View
MLS Listing ID 2009328
Sold Date 10/31/25
Style Prairie/Craftsman
Bedrooms 3
Full Baths 2
Half Baths 1
Year Built 2025
Annual Tax Amount $2
Tax Year 2024
Lot Size 10,890 Sqft
Acres 0.25
Property Sub-Type 2 story,Under construction
Property Description
Est. completion date 10/17. Ambiance Homes presents this brand new 2 story home to Arlingtons Prairie View neighborhood. Just 5 miles north of the Dane County line, this functional layout is sure to impress. Open concept main level features an impressive kitchen w/ a walk in pantry, main floor laundry room, large living room w/ gas fp and mantel and tile surround as well as an office/flex room. Upstairs you will find 3 bedrooms including a spacious primary w/ walk in closet and en-suite bath w/ two sinks. Unfinished lower level is stubbed for future full bath and also includes two egress windows so it is ready for your finishing touches. Don't forget about the 2 car garage (w/ extra space for storage) or the concrete patio out back! Close to everything that Arlington has to offer!
Location
State WI
County Columbia
Area Arlington - V
Zoning Res
Direction Hwy 60 to County Rd I, r onto Pierce, L onto Park, L onto Santa Maria Dr, to R on Prairie View
Rooms
Other Rooms Den/Office
Basement Full, Stubbed for Bathroom
Bedroom 2 10x11
Bedroom 3 10x12
Kitchen Kitchen Island, Range/Oven, Refrigerator, Dishwasher, Microwave, Disposal
Interior
Interior Features Wood or sim. wood floor, Walk-in closet(s), Great room, At Least 1 tub
Heating Forced air, Central air
Cooling Forced air, Central air
Fireplaces Number Gas, 1 fireplace
Laundry M
Exterior
Exterior Feature Patio
Parking Features 2 car, Attached
Garage Spaces 2.0
Building
Water Municipal water, Municipal sewer
Structure Type Vinyl
Schools
Elementary Schools Poynette
Middle Schools Poynette
High Schools Poynette
School District Poynette
Others
SqFt Source Blue Print
Energy Description Natural gas
Read Less Info
Want to know what your home might be worth? Contact us for a FREE valuation!

Our team is ready to help you sell your home for the highest possible price ASAP

This information, provided by seller, listing broker, and other parties, may not have been verified.
Copyright 2025 South Central Wisconsin MLS Corporation. All rights reserved
GET MORE INFORMATION

Brokerage | License ID: T06463000






