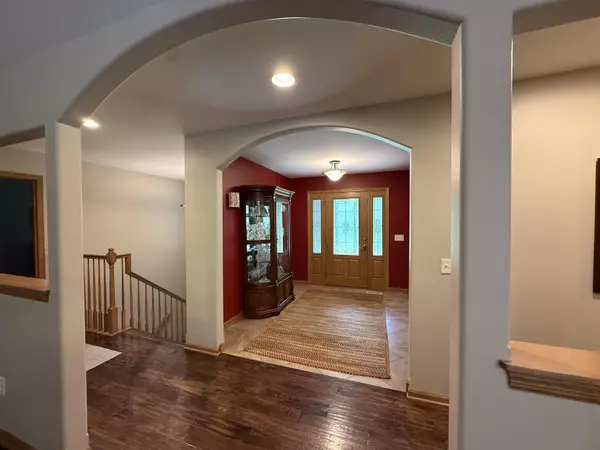Bought with Realty Executives Premier
$651,500
$639,900
1.8%For more information regarding the value of a property, please contact us for a free consultation.
3 Beds
3 Baths
3,643 SqFt
SOLD DATE : 10/30/2025
Key Details
Sold Price $651,500
Property Type Single Family Home
Sub Type 1 story
Listing Status Sold
Purchase Type For Sale
Square Footage 3,643 sqft
Price per Sqft $178
MLS Listing ID 2008585
Sold Date 10/30/25
Style Ranch,Contemporary
Bedrooms 3
Full Baths 3
Year Built 2008
Annual Tax Amount $6,698
Tax Year 2024
Lot Size 1.510 Acres
Acres 1.51
Property Sub-Type 1 story
Property Description
Custom quality home tucked into a wooded 1.51 acre parcel! Tastefully cared for with numerous upgrades. Large welcoming foyer leads to a great room w/cathedral ceilings and stone gas/wood FP. Maple kitchen w/quartz & granite tops, built in desk, pantry & usable island. Updated flooring throughout. Large screened porch surrounds you w/nature. Primary suite w/tray ceiling, 2 WICs, jetted tub, tiled walk in shower & dbl vanity. Main floor laundry w/custom built drying racks. 2nd bedroom & full bath down the hall. Custom built in cubbies in the large mud room off the 3 car heated garage. Full, walkout LL full of natural light in the rec room, 3rd bedroom and office (4th bedroom possibility). Wet bar w/built ins along with a wine cellar. Peaceful backyard patio offers privacy. Milton Schools.
Location
State WI
County Rock
Area Janesville - T
Zoning Res
Direction Newville Rd, W L-J Townline Rd, S on Timber Ridge Dr
Rooms
Other Rooms Mud Room , Second Kitchen
Basement Full, Walkout to yard, Finished, 8'+ Ceiling, Poured concrete foundatn
Bedroom 2 13x12
Bedroom 3 17x16
Kitchen Breakfast bar, Pantry, Kitchen Island, Range/Oven, Refrigerator, Dishwasher
Interior
Interior Features Wood or sim. wood floor, Walk-in closet(s), Great room, Vaulted ceiling, Washer, Dryer, Water softener inc, Jetted bathtub, Sauna, At Least 1 tub
Heating Forced air, Central air
Cooling Forced air, Central air
Fireplaces Number Wood, Gas, 1 fireplace
Laundry M
Exterior
Exterior Feature Patio
Parking Features 3 car, Attached, Heated
Garage Spaces 3.0
Building
Lot Description Rural-in subdivision
Water Well, Non-Municipal/Prvt dispos
Structure Type Vinyl,Brick
Schools
Elementary Schools West
Middle Schools Milton
High Schools Milton
School District Milton
Others
SqFt Source Blue Print
Energy Description Liquid propane
Read Less Info
Want to know what your home might be worth? Contact us for a FREE valuation!

Our team is ready to help you sell your home for the highest possible price ASAP

This information, provided by seller, listing broker, and other parties, may not have been verified.
Copyright 2025 South Central Wisconsin MLS Corporation. All rights reserved
GET MORE INFORMATION

Brokerage | License ID: T06463000






