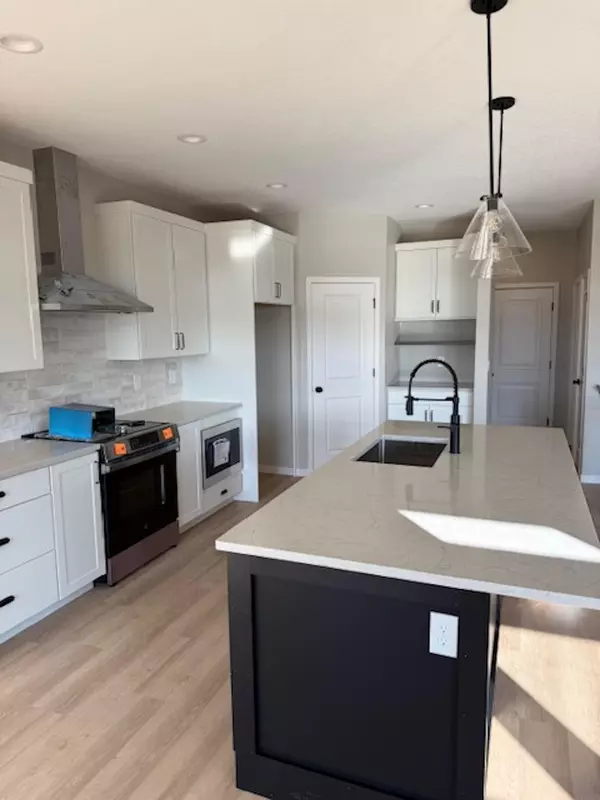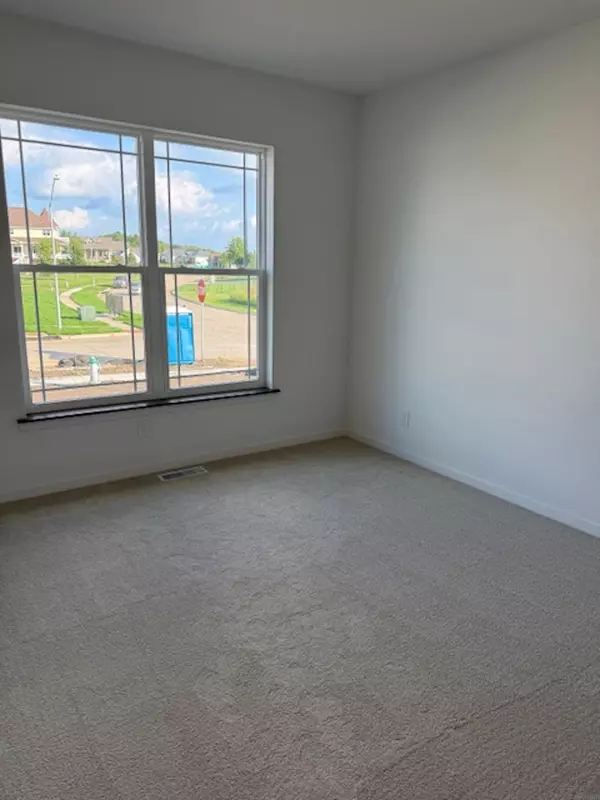Bought with Kayser,CRB,CRS,GRI Karen • RE/MAX Concepts - Waterloo
$503,000
$499,738
0.7%For more information regarding the value of a property, please contact us for a free consultation.
3 Beds
2 Baths
0.36 Acres Lot
SOLD DATE : 10/30/2025
Key Details
Sold Price $503,000
Property Type Single Family Home
Sub Type Single Family Residence
Listing Status Sold
Purchase Type For Sale
Subdivision Wild Horse Ridge 5Th Addition
MLS Listing ID 20252337
Sold Date 10/30/25
Bedrooms 3
Full Baths 1
Three Quarter Bath 1
HOA Fees $16/ann
Year Built 2025
Lot Size 0.360 Acres
Acres 0.36
Lot Dimensions 90x125x145
Property Sub-Type Single Family Residence
Property Description
Welcome to your dream home in the prestigious Wild Horse Ridge subdivision of Cedar Falls. This stunning new construction ranch-style residence offers the perfect blend of luxury, functionality, and style. With three bedrooms, two bathrooms on the main floor, and a sprawling 1,716 square feet of living space, this home provides ample room for you and your loved ones to live and thrive. Upon entering, you'll be greeted by an open-concept layout that seamlessly connects the living room, dining area, and kitchen. The living room is a welcoming space, adorned with large windows that flood the room with natural light and create an inviting ambiance. Whether you're entertaining guests or enjoying quiet evenings with family, this room is perfect for making lasting memories. The gourmet kitchen is a chef's delight, featuring GE appliances, Moen plumbing fixtures, elegant cabinetry, and a spacious island. With abundant counter space and a convenient layout, this kitchen provides the perfect setting for culinary adventures. Prepare delectable meals, entertain friends, or simply enjoy your morning coffee in this stylish and functional space. The main floor is designed to offer privacy and comfort. The master suite is a serene retreat, complete with an en-suite bathroom and a walk-in closet. The two additional bedrooms are generously sized and can easily accommodate guests, children, or a home office. With two bathrooms, convenience and functionality are always at hand. The three-stall garage ensures that your vehicles and belongings are protected from the elements while providing ample space for storage or a workshop. Outside, the property is beautifully landscaped and offers the perfect backdrop for outdoor activities or quiet relaxation. Spend your evenings on the patio, hosting barbecues, or savoring the tranquility of your surroundings. Located in the coveted Wild Horse Ridge subdivision, this home offers more than just luxurious living spaces. Cedar Falls is a vibrant community known for its excellent schools, diverse dining options, and abundant recreational opportunities. Explore the nearby parks, take a stroll through the charming downtown area, or enjoy a round of golf at one of the many nearby courses. Don't miss your chance to call this exceptional new construction ranch-style home your own. With its thoughtfully designed floor plan, exquisite finishes, and sought-after location, this property is the epitome of modern living. Schedule your showing today and envision the limitless possibilities that await you in the Wild Horse Ridge subdivision of Cedar Falls.
Location
State IA
County Black Hawk
Zoning R-P
Rooms
Basement Concrete, Unfinished
Interior
Interior Features Air Exchanger System, Solid Surface Counters, Pantry
Heating Forced Air, Natural Gas
Cooling Central Air
Fireplaces Type One, Electric
Fireplace N
Appliance Dishwasher, Disposal, MicroHood, Free-Standing Range, Sump Pump, Refrigerator, Gas Water Heater
Laundry 1st Floor, Laundry Room
Exterior
Parking Features 3 or More Stalls, Attached Garage
Garage Spaces 748.0
View Y/N true
Roof Type Shingle
Building
Lot Description Landscaped
Sewer Public Sewer
Water Public
Structure Type Vinyl Siding
Schools
Elementary Schools Hansen
Middle Schools Holmes Junior High
High Schools Cedar Falls High
Others
Acceptable Financing NBR20252337
Listing Terms NBR20252337
Special Listing Condition Normal Sale
Read Less Info
Want to know what your home might be worth? Contact us for a FREE valuation!
Our team is ready to help you sell your home for the highest possible price ASAP
GET MORE INFORMATION

Brokerage | License ID: T06463000






