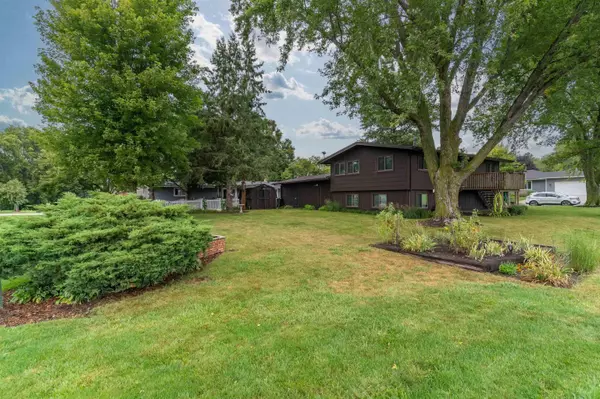Bought with Pierce Donna • New Age Realty
$238,000
$235,000
1.3%For more information regarding the value of a property, please contact us for a free consultation.
3 Beds
1 Bath
10,018 Sqft Lot
SOLD DATE : 10/30/2025
Key Details
Sold Price $238,000
Property Type Single Family Home
Sub Type Single Family Residence
Listing Status Sold
Purchase Type For Sale
MLS Listing ID 20254601
Sold Date 10/30/25
Bedrooms 3
Full Baths 1
Three Quarter Bath 1
Year Built 1977
Annual Tax Amount $2,150
Lot Size 10,018 Sqft
Acres 0.23
Lot Dimensions 70x140
Property Sub-Type Single Family Residence
Property Description
Discover the charm of small-town living in this beautiful 3-bedroom, 1.75-bathroom home located on a quiet street in Conrad! Step inside and you'll immediately appreciate the warm and inviting feel, highlighted by natural light that fills the spacious living room. The kitchen offers ample cabinetry and counter space, making meal prep simple, while the adjoining dining area provides a perfect spot for dinners and entertaining guests. Walk out onto the raised deck facing south and enjoy a cup of Joe! South Views are amazing! and beautiful back yard!! Each of the three bedrooms is generously sized, giving you flexibility for, guests/friends or a home office. The finished lower level expands your living space with a comfortable secondary living area, an additional ¾ bath, and plenty of room for hobbies, movie nights, or entertaining. Outdoors, enjoy a private backyard with space for a garden, play, or relaxing evenings on the patio. The attached oversized garage provides convenience, and the property's location offers easy access to the fabulous local schools, parks, and the beautiful Oakwood Country Club right down the road!!! This home combines functionality with comfort and is move-in ready for its next owner to enjoy. Give your favorite local agent a call to make 613 Reo Road your new address!
Location
State IA
County Grundy
Zoning R-1
Rooms
Basement Concrete, Partially Finished
Interior
Interior Features Ceiling Fan/Light
Heating Radiant
Cooling Ceiling Fan(s), Central Air
Fireplaces Type None
Fireplace N
Appliance Dishwasher, Dryer, Microwave Built In, Free-Standing Range, Refrigerator, Washer, Gas Water Heater
Laundry Lower Level
Exterior
Parking Features 2 Stall, Attached Garage, Garage Door Opener, Heated Garage, Oversized
Garage Spaces 622.0
View Y/N true
Roof Type Asphalt
Building
Sewer Public Sewer
Water Public
Structure Type Cement Siding,Cedar
Schools
Elementary Schools Bcluw
Middle Schools Bcluw
High Schools Bcluw
Others
Acceptable Financing NBR20254601
Listing Terms NBR20254601
Special Listing Condition Normal Sale
Read Less Info
Want to know what your home might be worth? Contact us for a FREE valuation!
Our team is ready to help you sell your home for the highest possible price ASAP
GET MORE INFORMATION

Brokerage | License ID: T06463000






