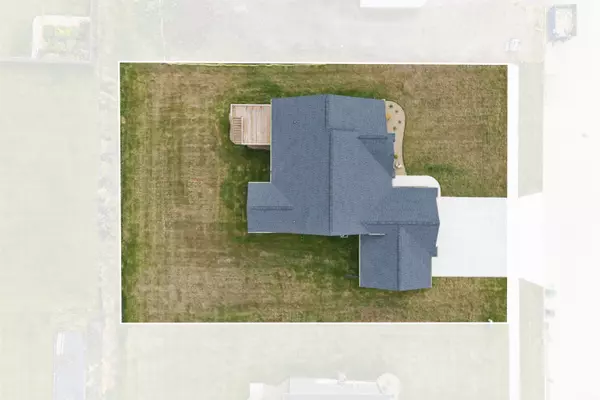Bought with Gillett Mary • AWRE, EXP Realty, LLC
$520,000
$528,000
1.5%For more information regarding the value of a property, please contact us for a free consultation.
5 Beds
3 Baths
0.34 Acres Lot
SOLD DATE : 10/28/2025
Key Details
Sold Price $520,000
Property Type Single Family Home
Sub Type Single Family Residence
Listing Status Sold
Purchase Type For Sale
Subdivision Twin Oaks
MLS Listing ID 20254710
Sold Date 10/28/25
Bedrooms 5
Full Baths 3
HOA Fees $4/ann
Year Built 2025
Annual Tax Amount $58
Lot Size 0.337 Acres
Acres 0.337
Lot Dimensions 100x147
Property Sub-Type Single Family Residence
Property Description
Welcome to 122 Live Oak Drive, a Signature Series Panther Builders home in the Twin Oaks community. Step inside the Ashley floor plan and discover bright, open-concept living with elegant finishes. The main level features a welcoming living room anchored by a striking fireplace and large windows, a gourmet kitchen with quartz countertops, pot filler, corner pantry, and a spacious island, plus a dining area that overlooks the expansive backyard and 12x14 deck—perfect for catching Iowa sunsets. With 3 bedrooms and 2 baths on the main level, including a private owner's suite with double vanities and a tiled walk-in shower, this home is designed for comfort. The finished lower level adds incredible value: a huge family room, 2 more bedrooms, and a full bath, creating plenty of room to spread out, entertain, or host guests. Twin Oaks combines the highly regarded Hudson School District with unbeatable proximity to Cedar Falls amenities and the Industrial Park. Schedule your private tour today and see why the Ashley is one of Panther Builders' most popular floor plans!
Location
State IA
County Black Hawk
Zoning R-1
Rooms
Basement Finished
Interior
Interior Features Air Exchanger System, Beamed Ceilings, Ceiling-Specialty, Solid Surface Counters, Pantry, Pocket Doors
Heating Forced Air
Cooling Central Air
Fireplaces Type One, Electric
Fireplace N
Appliance Dishwasher, Dryer, Disposal, Microwave, Free-Standing Range, Refrigerator, Washer
Laundry 1st Floor, Laundry Room
Exterior
Parking Features 3 or More Stalls, Attached Garage, Garage Door Opener
Garage Spaces 761.0
View Y/N true
Roof Type Shingle
Building
Sewer Public Sewer
Water Public
Structure Type Shingle Siding,Stone,Vinyl Siding,Cedar
Schools
Elementary Schools Hudson
Middle Schools Hudson
High Schools Hudson
Others
Acceptable Financing NBR20254710
Listing Terms NBR20254710
Special Listing Condition Normal Sale
Read Less Info
Want to know what your home might be worth? Contact us for a FREE valuation!
Our team is ready to help you sell your home for the highest possible price ASAP
GET MORE INFORMATION

Brokerage | License ID: T06463000






