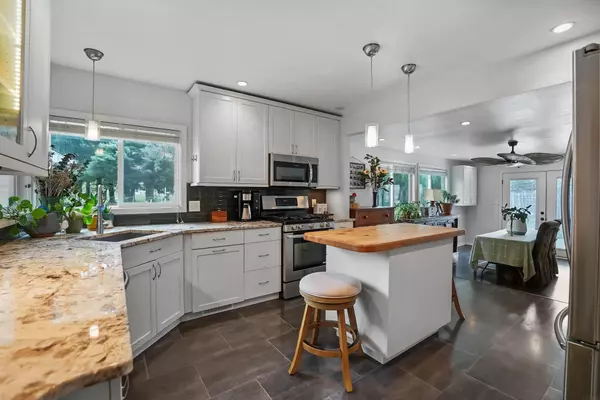Bought with Delveau Bob • Oakridge Real Estate
$250,475
$250,000
0.2%For more information regarding the value of a property, please contact us for a free consultation.
3 Beds
2 Baths
0.33 Acres Lot
SOLD DATE : 10/24/2025
Key Details
Sold Price $250,475
Property Type Single Family Home
Sub Type Single Family Residence
Listing Status Sold
Purchase Type For Sale
MLS Listing ID 20254611
Sold Date 10/24/25
Bedrooms 3
Full Baths 1
Three Quarter Bath 1
Year Built 1968
Annual Tax Amount $4,592
Lot Size 0.330 Acres
Acres 0.33
Lot Dimensions 50 x 130 x 95 x 130
Property Sub-Type Single Family Residence
Property Description
This house feels like a warm hug! Step inside to find an amazingly spacious living room where sunlight streams through the large windows and gleams across the hardwood floors. The beautiful gas fireplace anchors the room, making it the perfect spot to gather for movie nights, curl up with a blanket on chilly mornings, or host friends for the big game. The kitchen is the heart of the home and an absolute showstopper, with crisp white cabinets, quartz countertops, a gas stove, and a center island that's ready for homework sessions, baking cookies, or chatting with friends over wine. The corner sink lets you soak in peaceful views while you do the dishes, and the easy flow into the dining room makes entertaining a breeze. Heated floors in the dining room keep things cozy in cold months, with access to the backyard makes grilling and outdoor hangouts simple and fun. All three main floor bedrooms show off original hardwood floors, each one with plenty of space for kids' rooms, a home office, or a cozy guest space. The two bathrooms are just as great, one with plenty of room for the morning rush, and the other with modern tile finishes that give spa-like vibes after a long day. Head downstairs to find laundry, loads of storage, and tons of potential. Imagine adding a family room, gym, or playroom, the space is ready for your vision. Sitting on a private cul-de-sac, the 1/3 acre lot gives you space to spread out without losing that neighborhood feel. The fenced park like backyard is perfect for kids or letting the dog run free, while the Trex deck is where you'll want to spend evenings with a drink in hand, watching the sun set. Plenty of room for a gardening, a fall bonfire, or yard games during weekend gatherings. The attached two-stall garage tops it all off with everyday convenience. The only thing missing is you! Call to schedule your private showing today!
Location
State IA
County Black Hawk
Zoning R-2
Rooms
Basement Block, Unfinished
Interior
Interior Features Solid Surface Counters
Heating Forced Air, Natural Gas
Cooling Central Air
Flooring Hardwood
Fireplaces Type One, Gas, Living Room
Fireplace N
Appliance Dishwasher, Dryer, Disposal, Microwave Built In, Free-Standing Range, Sump Pump, Refrigerator, Washer, Gas Water Heater
Laundry Lower Level
Exterior
Parking Features 2 Stall, Attached Garage, Garage Door Opener
Garage Spaces 458.0
View Y/N true
Roof Type Shingle,Asphalt
Building
Sewer Public Sewer
Water Public
Structure Type Wood Siding
Schools
Elementary Schools Kittrell Elementary
Middle Schools Hoover Intermediate
High Schools West High
Others
Acceptable Financing NBR20254611
Listing Terms NBR20254611
Special Listing Condition Normal Sale
Read Less Info
Want to know what your home might be worth? Contact us for a FREE valuation!
Our team is ready to help you sell your home for the highest possible price ASAP
GET MORE INFORMATION

Brokerage | License ID: T06463000






