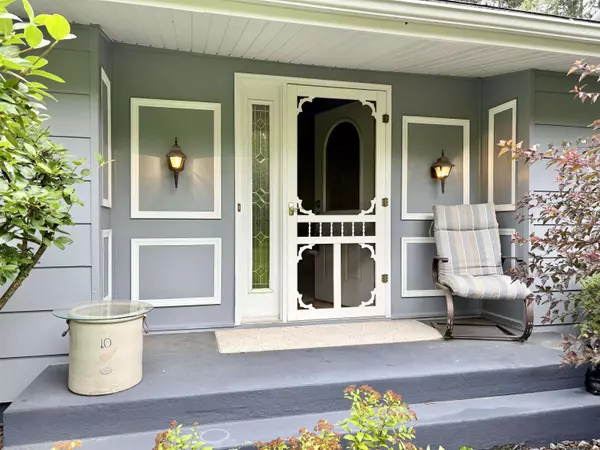$429,000
$459,000
6.5%For more information regarding the value of a property, please contact us for a free consultation.
3 Beds
3.5 Baths
563 SqFt
SOLD DATE : 10/21/2025
Key Details
Sold Price $429,000
Property Type Single Family Home
Sub Type 1 story
Listing Status Sold
Purchase Type For Sale
Square Footage 563 sqft
Price per Sqft $761
MLS Listing ID 2006918
Sold Date 10/21/25
Style Ranch
Bedrooms 3
Full Baths 3
Half Baths 1
Annual Tax Amount $2,465
Tax Year 2024
Lot Size 5.000 Acres
Acres 5.0
Property Sub-Type 1 story
Property Description
This updated 3 bedroom 3 1/2 bath country home sits ok on 5 acres with a detached 2 car garage & Pole Barn. The kitchen has high quality cabinets with granite countertops, large island for eating, tile flooring, & newer appliances. The family room has a wood burning fireplace, full bath, tile flooring, bar area, & back door leading to a patio. The living room has hardwood flooring, vaulted ceiling, & wood fireplace. The master bedroom suite has a gas fireplace, walk-in closet, & a private master bathroom with separate tub & tile shower. There are two more bedrooms with wood flooring, and a full bath with a tub shower unit & tile flooring. The beautifully outdoor fireplace on the patio, lots of perennial gardens, lilacs, apple trees, raspberries, & whole house generator.
Location
State WI
County Oneida
Area Other In Wisconsin
Zoning General Us
Direction 7 Miles South of Rhinelander Hwy G to left on Rueckert Rd to property on left
Rooms
Other Rooms Rec Room , Den/Office
Basement Partial, Partially finished, Crawl space
Bedroom 2 11x10
Bedroom 3 11x10
Kitchen Pantry, Kitchen Island, Range/Oven, Refrigerator, Dishwasher, Microwave
Interior
Interior Features Walk-in closet(s), Vaulted ceiling, Washer, Dryer
Heating Forced air, Wall furnace
Cooling Forced air, Wall furnace
Fireplaces Number 3+ fireplaces, Gas, Wood
Laundry L
Exterior
Exterior Feature Deck, Patio, Storage building
Parking Features 2 car, Detached
Garage Spaces 2.0
Farm Pasture
Building
Lot Description Wooded, Rural-not in subdivision, Horses Allowed
Water Well, Non-Municipal/Prvt dispos
Structure Type Vinyl,Pressed board
Schools
Elementary Schools Call School District
Middle Schools Call School District
High Schools Call School District
School District Rhinelander
Others
SqFt Source Other
Energy Description Electric,Liquid propane
Pets Allowed Relocation Sale
Read Less Info
Want to know what your home might be worth? Contact us for a FREE valuation!

Our team is ready to help you sell your home for the highest possible price ASAP

This information, provided by seller, listing broker, and other parties, may not have been verified.
Copyright 2025 South Central Wisconsin MLS Corporation. All rights reserved
GET MORE INFORMATION

Brokerage | License ID: T06463000






