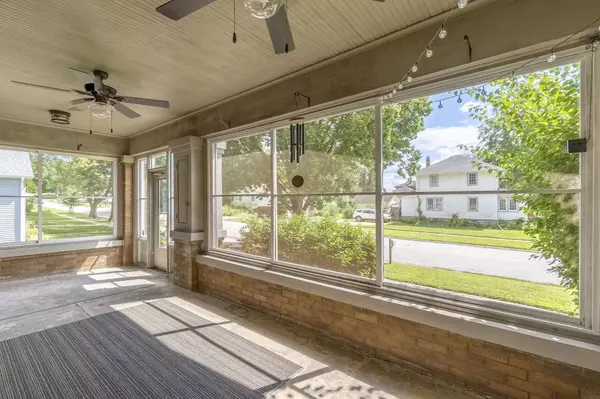Bought with Schwake Karmen • Oakridge Real Estate
$250,175
$245,000
2.1%For more information regarding the value of a property, please contact us for a free consultation.
3 Beds
2 Baths
8,712 Sqft Lot
SOLD DATE : 10/17/2025
Key Details
Sold Price $250,175
Property Type Single Family Home
Sub Type Single Family Residence
Listing Status Sold
Purchase Type For Sale
MLS Listing ID 20254096
Sold Date 10/17/25
Bedrooms 3
Full Baths 1
Half Baths 1
Three Quarter Bath 1
Year Built 1915
Annual Tax Amount $3,268
Lot Size 8,712 Sqft
Acres 0.2
Lot Dimensions 66x132
Property Sub-Type Single Family Residence
Property Description
Welcome to this beautifully updated two-story Craftsman! The inviting enclosed front porch is perfect for enjoying the outdoors in comfort. Inside, original woodwork and hardwood floors showcase the charm of 1915 craftsmanship. The spacious living room opens to a formal dining room, while the remodeled kitchen offers quartz countertops, a gas stove, and sleek black stainless appliances. The main floor also includes a mudroom and half bath. Upstairs are three bedrooms, a cozy balcony, and a modern bathroom. The walk-up attic provides excellent storage or could be finished into a spacious bedroom or additional living area. The basement includes a beautiful bathroom and plenty of storage. Currently set up as a gym, it could easily be finished into a cozy family room! Outside, enjoy a private deck and patio, garden space, and a fenced chicken coop that can double as a dog kennel. The over-sized one stall garage includes a second level loft with electrical, perfect for a workshop or future finishes. Since 2019, updates include: *New metal roof, soffits & gutters *New furnace, A/C, humidifier, tankless water heater & softener *New lighting & smoke detectors throughout *Kitchen: quartz counters, sink, faucet, tile floor, garbage disposal, black stainless appliances *Bathrooms: vanity, fixtures, mirrors, tile floors & shower fixtures *Exterior: upgraded fencing, chicken coop with electric, and garage wiring improvements. Experience the perfect blend of timeless character and modern convenience—schedule your showing today!
Location
State IA
County Bremer
Zoning R-1
Rooms
Basement Block, Entrance-Inside, Floor Drain, Radon Mitigation System, Partially Finished
Interior
Heating Forced Air, Natural Gas
Cooling Ceiling Fan(s), Central Air
Fireplaces Type None
Fireplace N
Appliance Dishwasher, Dryer, Disposal, Humidifier, MicroHood, Free-Standing Range, Refrigerator, Washer, Gas Water Heater, Water Softener
Exterior
Exterior Feature Balcony, Kennel
Parking Features 1 Stall, Oversized, Workshop in Garage
Garage Spaces 416.0
View Y/N true
Roof Type Metal
Building
Sewer Public Sewer
Water Public
Structure Type Brick
Schools
Elementary Schools Waverly/Shell Rock
Middle Schools Waverly/Shell Rock
High Schools Waverly/Shell Rock
Others
Acceptable Financing NBR20254096
Listing Terms NBR20254096
Special Listing Condition Normal Sale
Read Less Info
Want to know what your home might be worth? Contact us for a FREE valuation!
Our team is ready to help you sell your home for the highest possible price ASAP
GET MORE INFORMATION

Brokerage | License ID: T06463000






