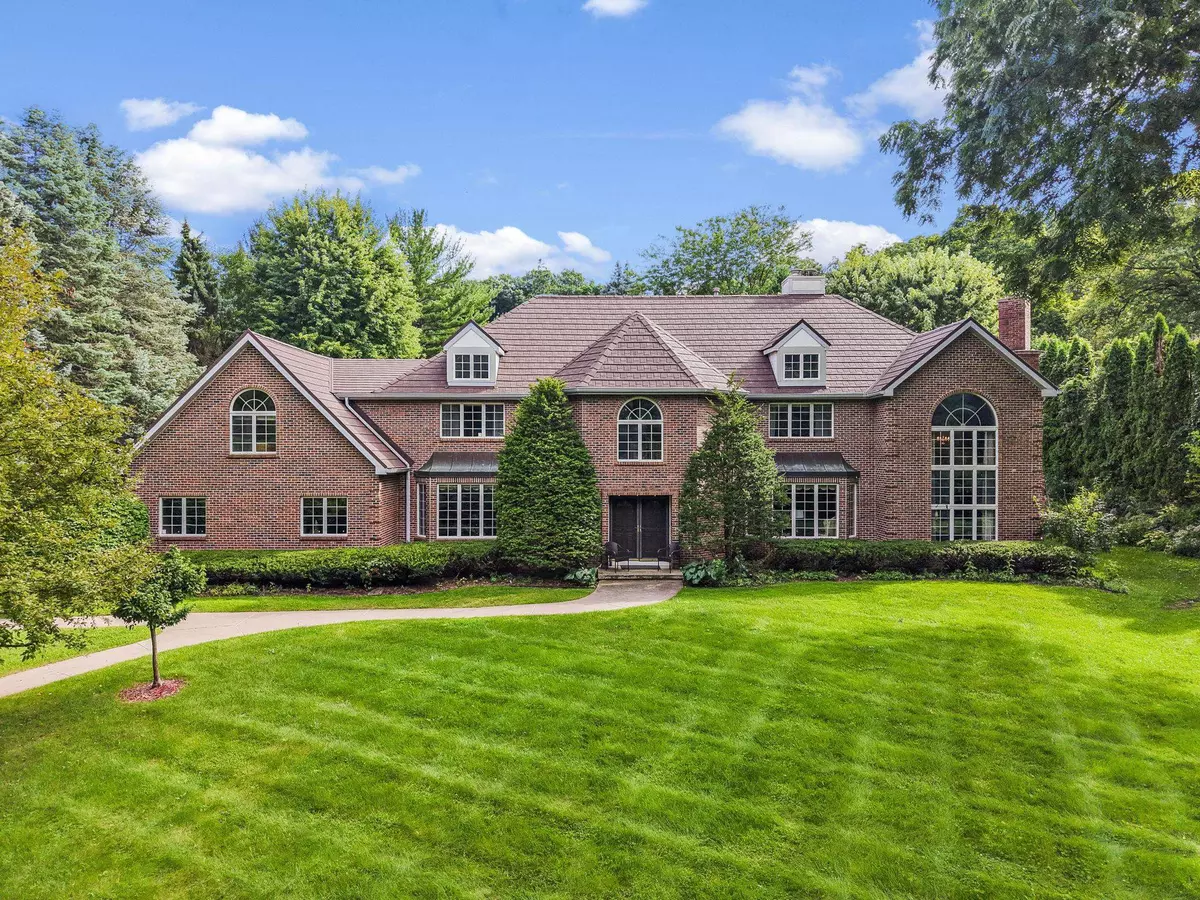Bought with Sprinkman Real Estate
$2,300,000
$2,250,000
2.2%For more information regarding the value of a property, please contact us for a free consultation.
5 Beds
5.5 Baths
6,717 SqFt
SOLD DATE : 10/10/2025
Key Details
Sold Price $2,300,000
Property Type Single Family Home
Sub Type 2 story
Listing Status Sold
Purchase Type For Sale
Square Footage 6,717 sqft
Price per Sqft $342
Subdivision Highlands
MLS Listing ID 2006018
Sold Date 10/10/25
Style Colonial
Bedrooms 5
Full Baths 5
Half Baths 2
Year Built 1987
Annual Tax Amount $28,958
Tax Year 2024
Lot Size 0.800 Acres
Acres 0.8
Property Sub-Type 2 story
Property Description
Beautiful home in the Highlands neighborhood of Madison. 5 bedrooms, all with their own full baths, 2 half baths, and an extraordinary office with custom woodwork, vaulted ceilings, and spiral staircase to the primary suite. Newly remodeled eat in kitchen, gracious living and entertaining spaces are accented by two sunrooms, 4 fireplaces, a finished lower level, and formal dining room. Set on a beautifully landscaped lot in one of Madison's most coveted and architecturally significant neighborhoods. Too many features to list.
Location
State WI
County Dane
Area Madison - C W03
Zoning W2
Direction Beltline to Midvale Ave North, West on University Ave, Exit Old Middleton Rd, L N Highlands Ave.
Rooms
Other Rooms Den/Office , Bonus Room
Basement Full, Finished
Bedroom 2 14x13
Bedroom 3 14x12
Bedroom 4 14x11
Bedroom 5 20x12
Kitchen Dishwasher, Disposal, Freezer, Kitchen Island, Microwave, Pantry, Range/Oven, Refrigerator
Interior
Interior Features Wood or sim. wood floor, Walk-in closet(s), Vaulted ceiling, Skylight(s), Walk-up Attic, Washer, Dryer, Water softener inc, Jetted bathtub, Wet bar, At Least 1 tub, Internet - Cable, Internet- Fiber available, Smart thermostat
Heating Forced air, Central air, Multiple Heating Units
Cooling Forced air, Central air, Multiple Heating Units
Fireplaces Number Wood
Laundry M
Exterior
Exterior Feature Backup Generator, Patio
Parking Features 3 car, Attached, Opener
Garage Spaces 3.0
Building
Lot Description Wooded
Water Municipal water, Municipal sewer
Structure Type Brick
Schools
Elementary Schools Crestwood
Middle Schools Jefferson
High Schools Memorial
School District Madison
Others
SqFt Source Seller
Energy Description Natural gas
Read Less Info
Want to know what your home might be worth? Contact us for a FREE valuation!

Our team is ready to help you sell your home for the highest possible price ASAP

This information, provided by seller, listing broker, and other parties, may not have been verified.
Copyright 2025 South Central Wisconsin MLS Corporation. All rights reserved
GET MORE INFORMATION

Brokerage | License ID: T06463000






