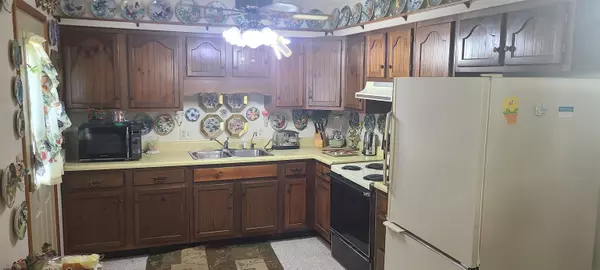Bought with Amsden Lance • EXIT Realty Driftless Group
$130,000
$135,000
3.7%For more information regarding the value of a property, please contact us for a free consultation.
4 Beds
2 Baths
8,712 Sqft Lot
SOLD DATE : 10/03/2025
Key Details
Sold Price $130,000
Property Type Single Family Home
Sub Type Single Family Residence
Listing Status Sold
Purchase Type For Sale
MLS Listing ID 20252799
Sold Date 10/03/25
Bedrooms 4
Full Baths 1
Half Baths 1
Year Built 1975
Annual Tax Amount $1,844
Lot Size 8,712 Sqft
Acres 0.2
Lot Dimensions 71x120
Property Sub-Type Single Family Residence
Property Description
Charming Garnavillo Home — Unique Opportunity! Don't miss this one-of-a-kind chance to own a well-kept home in Garnavillo — everything you see inside is included in the sale! The Seller was a passionate collector of dolls, artwork, and various treasures, making this a truly special find. The main floor features a cozy family room, 4-seasons room with peaceful backyard views, one bedroom, a convenient laundry area, and a half bath. Upstairs, you'll find three additional bedrooms, a full bathroom, spacious living room, kitchen, and dining room — perfect for everyday living or entertaining. Additional highlights include a one-stall attached garage and a large, level yard offering space to relax or garden. With all the unique items included, you might not need to shop for gifts again — there's something for every occasion! Call today to schedule your private showing.
Location
State IA
County Clayton
Zoning R-1
Rooms
Basement Slab
Interior
Interior Features Ceiling Fan(s), Ceiling Fan/Light
Heating Electric
Cooling Ceiling Fan(s), Central Air
Fireplaces Type None
Fireplace N
Appliance Electric Water Heater
Laundry 1st Floor, Dryer Hookup-Gas, Dryer Hookup-Ele, Washer Hookup
Exterior
Exterior Feature Garden
Parking Features 1 Stall, Attached Garage, Garage Door Opener
Garage Spaces 288.0
View Y/N true
Roof Type Shingle,Asphalt
Building
Lot Description Level
Sewer Public Sewer
Water Public
Structure Type Vinyl Siding
Schools
Elementary Schools Clayton Ridge
Middle Schools Clayton Ridge
High Schools Clayton Ridge
Others
Acceptable Financing NBR20252799
Listing Terms NBR20252799
Special Listing Condition Normal Sale
Read Less Info
Want to know what your home might be worth? Contact us for a FREE valuation!
Our team is ready to help you sell your home for the highest possible price ASAP
GET MORE INFORMATION

Brokerage | License ID: T06463000






