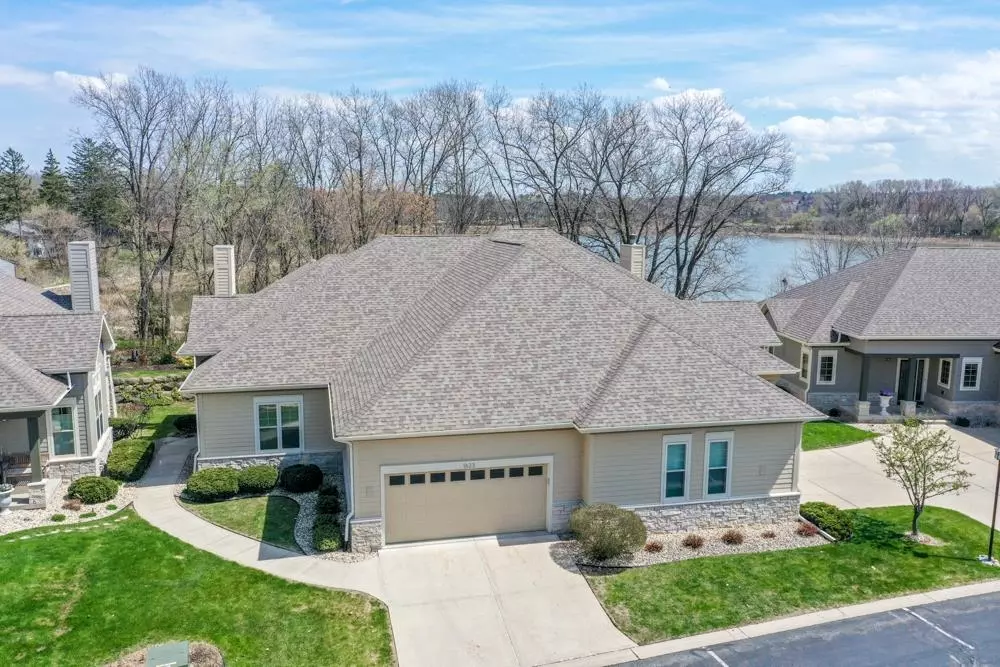Bought with Restaino & Associates
$750,000
$750,000
For more information regarding the value of a property, please contact us for a free consultation.
3 Beds
3.5 Baths
3,166 SqFt
SOLD DATE : 10/03/2025
Key Details
Sold Price $750,000
Property Type Condo
Sub Type Ranch-1 Story
Listing Status Sold
Purchase Type For Sale
Square Footage 3,166 sqft
Price per Sqft $236
MLS Listing ID 1996281
Sold Date 10/03/25
Style Ranch-1 Story
Bedrooms 3
Full Baths 3
Half Baths 1
Condo Fees $450
Year Built 2004
Annual Tax Amount $9,998
Tax Year 2023
Property Sub-Type Ranch-1 Story
Property Description
Enjoy peaceful living just minutes from downtown Middleton in this secluded and spacious 3-bedroom, 3.5-bath condo in the highly coveted Sandhill Condominiums. This beautifully maintained home offers stunning views of Tiedeman Pond, with large windows that fill the space with natural light. Vaulted ceilings add an airy feel, while newer appliances, flooring, and a newer roof provide peace of mind. The finished basement offers additional living space, perfect for entertaining or relaxing. With a 2-car garage and tranquil setting, this charming condo combines privacy, comfort, and convenience in one perfect package.
Location
State WI
County Dane
Area Middleton - C
Zoning RES
Direction From South Street, turn onto Middleton Street, then left onto Pond View Ct. House is on the right.
Rooms
Main Level Bedrooms 1
Kitchen Breakfast bar, Pantry, Range/Oven, Refrigerator, Dishwasher, Microwave, Disposal
Interior
Interior Features Walk-in closet(s), Great room, Washer, Dryer, Water softener included, Security system for Unit, Jetted bathtub, At Least 1 tub
Heating Forced air, Central air
Cooling Forced air, Central air
Fireplaces Number Gas
Exterior
Exterior Feature Private Entry, Deck/Balcony
Parking Features 2 car Garage, Attached, 2+ spaces assigned, Opener inc
Amenities Available Close to busline
Waterfront Description Waterview-No frontage
Building
Water Municipal water, Municipal sewer
Structure Type Brick,Fiber cement,Stone
Schools
Elementary Schools Elm Lawn
Middle Schools Kromrey
High Schools Middleton
School District Middleton-Cross Plains
Others
SqFt Source Blue Print
Energy Description Natural gas
Read Less Info
Want to know what your home might be worth? Contact us for a FREE valuation!

Our team is ready to help you sell your home for the highest possible price ASAP

This information, provided by seller, listing broker, and other parties, may not have been verified.
Copyright 2025 South Central Wisconsin MLS Corporation. All rights reserved
GET MORE INFORMATION

Brokerage | License ID: T06463000






