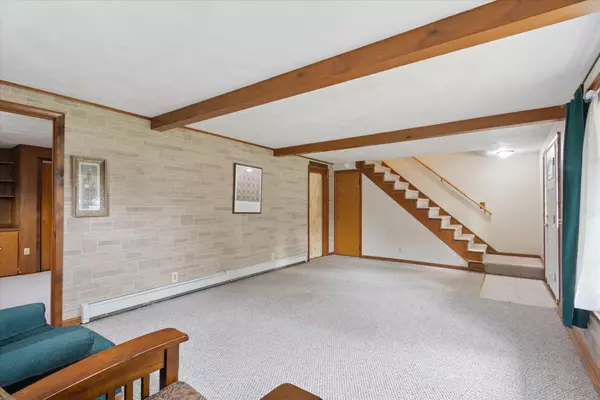Bought with First Weber Hedeman Group
$274,900
$274,900
For more information regarding the value of a property, please contact us for a free consultation.
4 Beds
2.5 Baths
1,988 SqFt
SOLD DATE : 09/30/2025
Key Details
Sold Price $274,900
Property Type Single Family Home
Sub Type 1 story
Listing Status Sold
Purchase Type For Sale
Square Footage 1,988 sqft
Price per Sqft $138
MLS Listing ID 2006937
Sold Date 09/30/25
Style Bi-level
Bedrooms 4
Full Baths 2
Half Baths 1
Year Built 1962
Annual Tax Amount $2,440
Tax Year 2024
Lot Size 8,712 Sqft
Acres 0.2
Property Sub-Type 1 story
Property Description
This 4-bedroom, 2.5-bath home offers ample space and opportunity to entertain. The recent kitchen remodel (and new stainless steel appliances), new roof and new pool liner give ease of mind for major budget projects that are already completed. Out front the covered mezzanine is perfect for starting off with your morning coffee. The backyard features the in-ground pool, gazebo and a sunroom leading into the home. Inside, you'll find 3 bedrooms on the main level (one with full bathroom attached), and a spacious living room. The main level has hard wood floors throughout. Downstairs offers an additional bedroom or perfect office and a family room with wood beams. This home blends comfort, many updates, and a backyard oasis—don't miss it!
Location
State WI
County Rock
Area Beloit - C
Zoning R1
Direction Mckinley to north to garfield
Rooms
Basement Full, Full Size Windows/Exposed, Walkout to yard, Finished
Bedroom 2 10x11
Bedroom 3 11x10
Bedroom 4 12x11
Kitchen Range/Oven, Refrigerator, Dishwasher, Microwave, Disposal
Interior
Interior Features Wood or sim. wood floor, Washer, Dryer
Heating Radiant, Window AC
Cooling Radiant, Window AC
Exterior
Exterior Feature Fenced Yard, Pool - in ground, Gazebo
Parking Features 1 car, Attached, Access to Basement
Garage Spaces 1.0
Building
Lot Description Close to busline, Sidewalk
Water Municipal water, Municipal sewer
Structure Type Vinyl,Brick
Schools
Elementary Schools Call School District
Middle Schools Aldrich
High Schools Memorial
School District Beloit
Others
SqFt Source Assessor
Energy Description Natural gas
Read Less Info
Want to know what your home might be worth? Contact us for a FREE valuation!

Our team is ready to help you sell your home for the highest possible price ASAP

This information, provided by seller, listing broker, and other parties, may not have been verified.
Copyright 2025 South Central Wisconsin MLS Corporation. All rights reserved
GET MORE INFORMATION

Brokerage | License ID: T06463000






