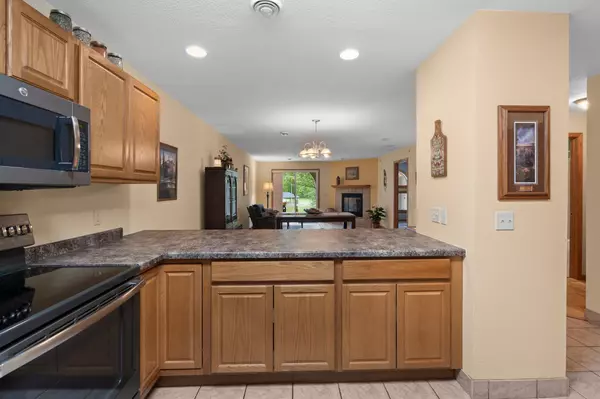Bought with RE/MAX Preferred
$330,000
$339,900
2.9%For more information regarding the value of a property, please contact us for a free consultation.
2 Beds
2 Baths
1,327 SqFt
SOLD DATE : 09/22/2025
Key Details
Sold Price $330,000
Property Type Condo
Sub Type Garden
Listing Status Sold
Purchase Type For Sale
Square Footage 1,327 sqft
Price per Sqft $248
MLS Listing ID 2000468
Sold Date 09/22/25
Style Garden
Bedrooms 2
Full Baths 2
Condo Fees $275
Year Built 2003
Annual Tax Amount $4,031
Tax Year 2024
Property Sub-Type Garden
Property Description
OFFER BUMP Walk out of your main floor condo and hit the Great Sauk Bike Trail! Would you rather canoe? The boat launch is almost out the back door. You'll be welcomed into the open concept kitchen and breakfast bar, with room for dining and entertaining.Spacious living room leads to your private outdoor patio that conveniently allows you to walk out to the lush gardens,peaceful ponds and personal garden space.Bright primary suite and large secondary bedroom give you room to entertain. It's a beautiful life at Mikasa Towers! You'll love the convenience of an elevator, heated undergroung parking, and private storage area.
Location
State WI
County Sauk
Area Sauk City - V
Zoning res
Direction Water St through Sauk City, turn east onto Hemlock, Mikasa Towers is on the right
Rooms
Main Level Bedrooms 1
Kitchen Breakfast bar, Range/Oven, Refrigerator, Dishwasher
Interior
Interior Features Wood or sim. wood floors, Washer, Dryer, Split bedrooms
Heating Forced air, Central air
Cooling Forced air, Central air
Fireplaces Number Gas
Exterior
Exterior Feature Patio, Unit Adj to Park/PubLand
Parking Features Underground, Heated, 1 space assigned
Amenities Available Common Green Space
Waterfront Description Waterview-No frontage,River
Building
Water Municipal water, Municipal sewer
Structure Type Vinyl,Stucco
Schools
Elementary Schools Call School District
Middle Schools Sauk Prairie
High Schools Sauk Prairie
School District Sauk Prairie
Others
SqFt Source Assessor
Energy Description Natural gas
Read Less Info
Want to know what your home might be worth? Contact us for a FREE valuation!

Our team is ready to help you sell your home for the highest possible price ASAP

This information, provided by seller, listing broker, and other parties, may not have been verified.
Copyright 2025 South Central Wisconsin MLS Corporation. All rights reserved
GET MORE INFORMATION

Brokerage | License ID: T06463000






