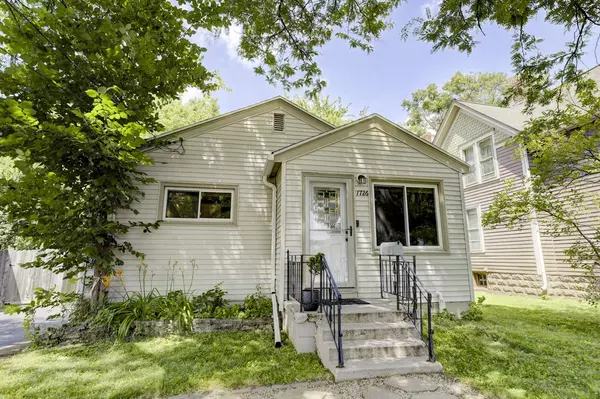Bought with Real Broker LLC
$300,000
$314,900
4.7%For more information regarding the value of a property, please contact us for a free consultation.
2 Beds
1 Bath
979 SqFt
SOLD DATE : 09/22/2025
Key Details
Sold Price $300,000
Property Type Single Family Home
Sub Type 1 story
Listing Status Sold
Purchase Type For Sale
Square Footage 979 sqft
Price per Sqft $306
Subdivision Clyde A. Gallagher
MLS Listing ID 2005089
Sold Date 09/22/25
Style Ranch
Bedrooms 2
Full Baths 1
Year Built 1953
Annual Tax Amount $3,978
Tax Year 2024
Lot Size 4,791 Sqft
Acres 0.11
Property Sub-Type 1 story
Property Description
Charming, Move-In Ready Bungalow on Madison's North Side with Modern Updates! Welcome home to this beautifully updated 2 bedroom, 1 bathroom bungalow nestled in Madison's desirable North Side neighborhood. Inside, you'll find gleaming hardwood floors and an open, sun filled living room that is perfect for relaxing or entertaining. The updated kitchen and bathroom add a fresh, modern touch to this classic home. A newly finished basement provides flexible bonus space for a rec room, home office, or gym. Outside, enjoy a spacious yard with room to garden, play, or unwind. Located just minutes from parks, schools, shopping, and downtown. Full of character and truly move-in ready — don't miss this North Side gem!
Location
State WI
County Dane
Area Madison - C E04
Zoning TR-C4
Direction N on Sherman Ave to Right on Schlimgen
Rooms
Other Rooms Den/Office
Basement Full, Partially finished, Sump pump, Block foundation
Bedroom 2 11x9
Kitchen Range/Oven, Refrigerator, Dishwasher, Microwave, Disposal
Interior
Interior Features Wood or sim. wood floor, Walk-up Attic, Washer, Dryer, Water softener inc, Cable available, At Least 1 tub, Internet - Cable, Internet- Fiber available, Smart doorbell, Smart thermostat, Other smart features
Heating Forced air, Central air
Cooling Forced air, Central air
Laundry L
Exterior
Exterior Feature Deck, Fenced Yard
Parking Features 1 car, Detached
Garage Spaces 1.0
Building
Lot Description Close to busline, Sidewalk
Water Municipal water, Municipal sewer
Structure Type Vinyl
Schools
Elementary Schools Mendota
Middle Schools Sherman
High Schools East
School District Madison
Others
SqFt Source Seller
Energy Description Natural gas
Read Less Info
Want to know what your home might be worth? Contact us for a FREE valuation!

Our team is ready to help you sell your home for the highest possible price ASAP

This information, provided by seller, listing broker, and other parties, may not have been verified.
Copyright 2025 South Central Wisconsin MLS Corporation. All rights reserved
GET MORE INFORMATION

Brokerage | License ID: T06463000






