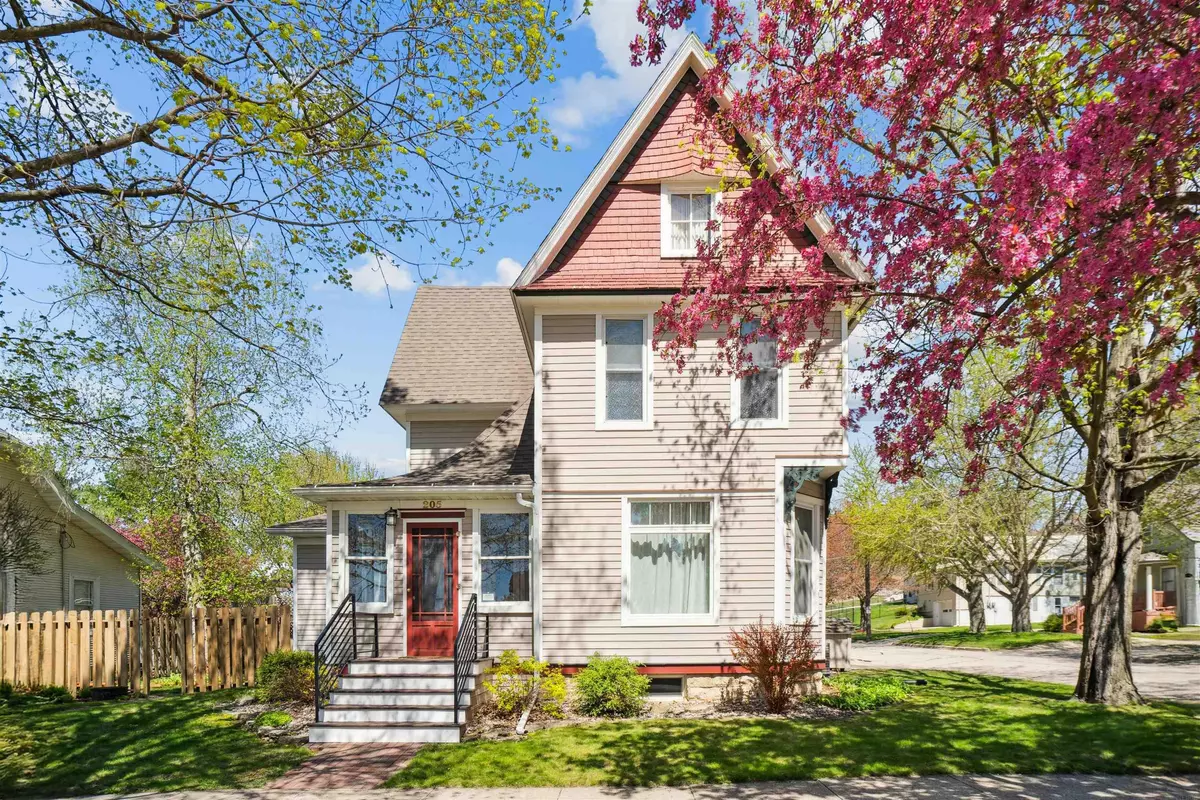Bought with Northrop Troy • RE/MAX Independence Realty
$198,000
$207,500
4.6%For more information regarding the value of a property, please contact us for a free consultation.
3 Beds
1 Bath
4,791 Sqft Lot
SOLD DATE : 09/18/2025
Key Details
Sold Price $198,000
Property Type Single Family Home
Sub Type Single Family Residence
Listing Status Sold
Purchase Type For Sale
MLS Listing ID 20252077
Sold Date 09/18/25
Bedrooms 3
Full Baths 1
Half Baths 1
Year Built 1900
Annual Tax Amount $3,010
Lot Size 4,791 Sqft
Acres 0.11
Lot Dimensions 70' x 66'
Property Sub-Type Single Family Residence
Property Description
Step into timeless charm with this 3-bedroom Victorian-style home, full of classic character and modern updates. You'll love the spacious rooms, gleaming hardwood floors, wide wood trim, and large windows throughout. The main floor features an inviting enclosed front entry, a large living room with a gas fireplace, a sitting room with an adjoining library/office complete with built-in shelving. A convenient half bath and an updated kitchen with quartz countertops and an adjacent dining area complete the main level. Upstairs offers three generously sized bedrooms, each with large closets, and a full bath. The partly finished basement includes both interior and exterior access for added flexibility. Outside, enjoy a covered deck, cedar fencing, carport, and storage shed—all situated on a desirable corner lot just one block from the historic Keystone Bridge.
Location
State IA
County Clayton
Zoning R-2
Rooms
Basement Entrance-Inside, Entrance-Outside, Stone/Rock, Partially Finished
Interior
Interior Features Ceiling Fan/Light, Solid Surface Counters, Paneled Doors, Attic Pull Down Stairs
Heating Forced Air, Natural Gas
Cooling Central Air
Flooring Hardwood
Fireplaces Type One, Gas, Living Room
Fireplace N
Appliance Dishwasher, Dryer, Free-Standing Range, Refrigerator, Vented Exhaust Fan, Washer
Laundry Lower Level
Exterior
Parking Features Carport
View Y/N true
Roof Type Shingle,Asphalt
Building
Lot Description Corner Lot
Sewer Public Sewer
Water Public
Structure Type Other
Schools
Elementary Schools Central Comm
Middle Schools Central
High Schools Central
Others
Acceptable Financing NBR20252077
Listing Terms NBR20252077
Special Listing Condition Normal Sale
Read Less Info
Want to know what your home might be worth? Contact us for a FREE valuation!
Our team is ready to help you sell your home for the highest possible price ASAP
GET MORE INFORMATION

Brokerage | License ID: T06463000






