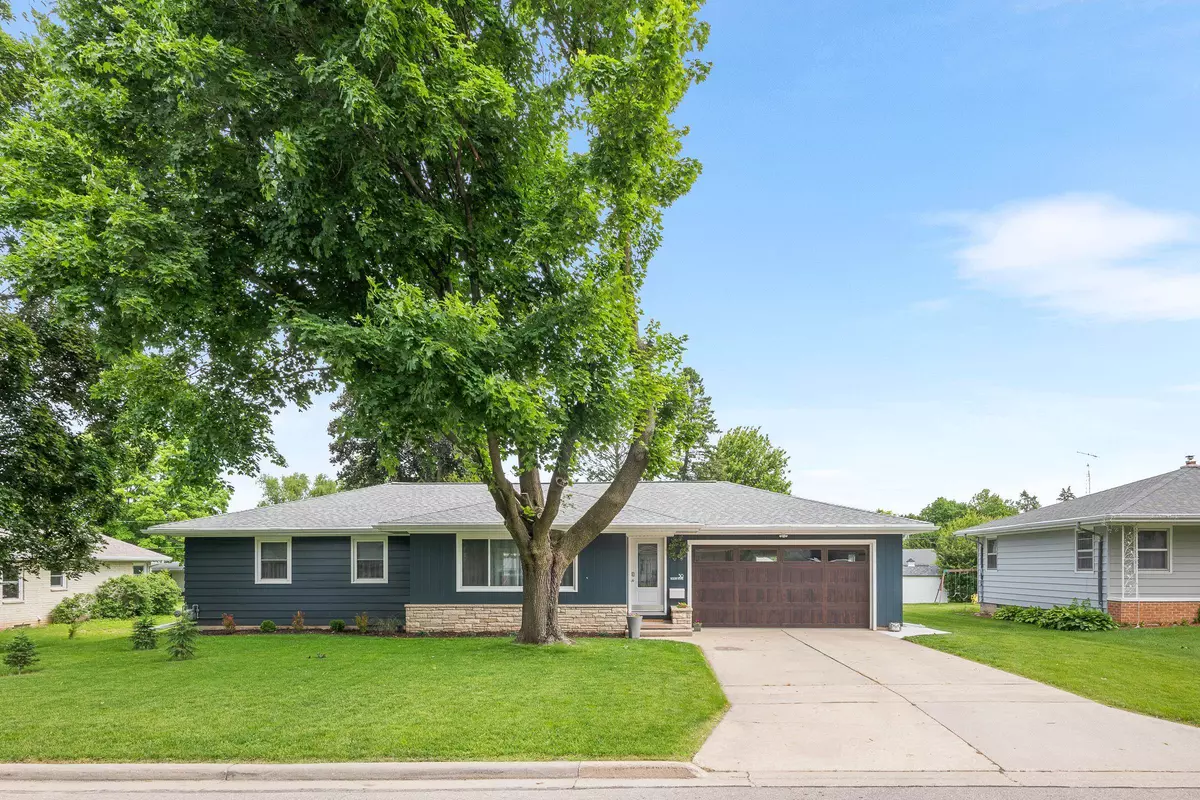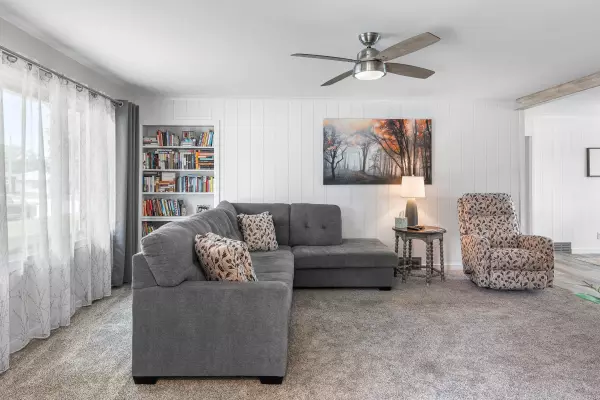Bought with Better Homes and Gardens Real Estate Special Properties
$322,000
$325,000
0.9%For more information regarding the value of a property, please contact us for a free consultation.
3 Beds
1.5 Baths
1,304 SqFt
SOLD DATE : 08/29/2025
Key Details
Sold Price $322,000
Property Type Single Family Home
Sub Type 1 story
Listing Status Sold
Purchase Type For Sale
Square Footage 1,304 sqft
Price per Sqft $246
MLS Listing ID 2001796
Sold Date 08/29/25
Style Ranch
Bedrooms 3
Full Baths 1
Half Baths 1
Year Built 1963
Annual Tax Amount $2,284
Tax Year 2024
Lot Size 10,454 Sqft
Acres 0.24
Property Sub-Type 1 story
Property Description
Welcome to this beautifully updated 3bedroom, 1 1/2 bath Ranch home, situated in a quiet neighborhood. You will appreciate the fresh curb appeal with a brand new paint, patio, sidewalk, and low-maintenance landscaping designed for effortless enjoyment. Step inside to discover a thoughtfully updated interior, featuring a bright and modern kitchen with new finishes and fixtures that make cooking a joy. Main floor full bath has been tastefully renovated, bedrooms provide a cozy retreat with plenty of natural light. One of the highlights is the insulated 2 car garage. A versatile space that feels like an extension of the home. Downstairs, the lower level includes a convenient 1/2 bath & room to easily expand your living space. Don't miss it. Measurements are approximate confirm if material
Location
State WI
County Fond Du Lac
Area Ripon - C
Zoning r1
Direction Take W Oshkosh Street heading east, turn left on Eureka Street, left on Highland to property on right.
Rooms
Basement Full, Radon Mitigation System, Block foundation
Bedroom 2 10x12
Bedroom 3 10x12
Kitchen Breakfast bar, Dishwasher, Freezer, Microwave, Range/Oven, Refrigerator
Interior
Interior Features Wood or sim. wood floor, Washer, Dryer, Cable available, At Least 1 tub
Heating Forced air, Central air
Cooling Forced air, Central air
Laundry L
Exterior
Exterior Feature Patio
Parking Features 2 car, Attached, Opener, Garage stall > 26 ft deep
Garage Spaces 2.0
Building
Water Municipal water, Municipal sewer
Structure Type Vinyl,Wood,Stone
Schools
Elementary Schools Barlow Park/Murray Park
Middle Schools Ripon
High Schools Ripon
School District Ripon
Others
SqFt Source Assessor
Energy Description Natural gas
Read Less Info
Want to know what your home might be worth? Contact us for a FREE valuation!

Our team is ready to help you sell your home for the highest possible price ASAP

This information, provided by seller, listing broker, and other parties, may not have been verified.
Copyright 2025 South Central Wisconsin MLS Corporation. All rights reserved
GET MORE INFORMATION

Brokerage | License ID: T06463000






