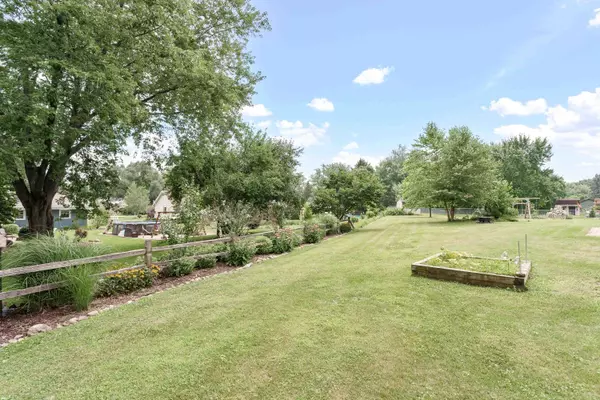Bought with Kim Colby Homes
$355,550
$334,900
6.2%For more information regarding the value of a property, please contact us for a free consultation.
3 Beds
1.5 Baths
1,454 SqFt
SOLD DATE : 08/19/2025
Key Details
Sold Price $355,550
Property Type Single Family Home
Sub Type 1 story
Listing Status Sold
Purchase Type For Sale
Square Footage 1,454 sqft
Price per Sqft $244
MLS Listing ID 2005245
Sold Date 08/19/25
Style Ranch
Bedrooms 3
Full Baths 1
Half Baths 1
Year Built 1973
Annual Tax Amount $2,994
Tax Year 2024
Lot Size 0.550 Acres
Acres 0.55
Property Sub-Type 1 story
Property Description
This home has so many great features! From the walk-out patio, to the raspberry bush lined yard, just over a half-acre lot, the spacious shed and the basement with a built in play house, there's something for everyone! The location is amazing as well, with the convenience of Janesville's amenities and shopping, with Harmony taxes and Milton School District. The basement includes a nice open space for an entertainment area. With this list of updates, you have the heavy lifting done for you: New water softener 2025, new well pump 2022, new sump pump 2023, new stove 2022, updated main bathroom 2023, garage door motor 2023, new bedroom fans in 2nd and 3rd bedrooms 2023. Don't miss your chance on this great home!
Location
State WI
County Rock
Area Harmony - T
Zoning R
Direction Rotamer Rd, to Lunar
Rooms
Basement Full, Partially finished, Poured concrete foundatn
Bedroom 2 11x11
Bedroom 3 11x10
Kitchen Range/Oven, Refrigerator, Dishwasher, Microwave
Interior
Interior Features Wood or sim. wood floor, Washer, Dryer
Heating Forced air, Central air
Cooling Forced air, Central air
Laundry L
Exterior
Exterior Feature Storage building
Parking Features 2 car, Attached
Garage Spaces 2.0
Building
Lot Description Rural-in subdivision
Water Well, Non-Municipal/Prvt dispos
Structure Type Vinyl
Schools
Elementary Schools Harmony
Middle Schools Milton
High Schools Milton
School District Milton
Others
SqFt Source Other
Energy Description Natural gas
Read Less Info
Want to know what your home might be worth? Contact us for a FREE valuation!

Our team is ready to help you sell your home for the highest possible price ASAP

This information, provided by seller, listing broker, and other parties, may not have been verified.
Copyright 2025 South Central Wisconsin MLS Corporation. All rights reserved
GET MORE INFORMATION
Brokerage | License ID: T06463000






