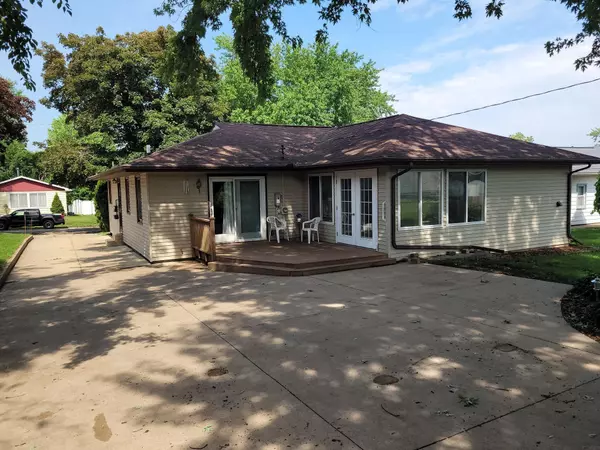Bought with Tierney Colleen • RE/MAX Concepts - Cedar Falls
$172,500
$179,900
4.1%For more information regarding the value of a property, please contact us for a free consultation.
3 Beds
2 Baths
8,712 Sqft Lot
SOLD DATE : 08/15/2025
Key Details
Sold Price $172,500
Property Type Single Family Home
Sub Type Single Family Residence
Listing Status Sold
Purchase Type For Sale
MLS Listing ID 20252798
Sold Date 08/15/25
Style Rustic
Bedrooms 3
Full Baths 2
Three Quarter Bath 1
Year Built 1952
Annual Tax Amount $2,281
Lot Size 8,712 Sqft
Acres 0.2
Lot Dimensions 60x145
Property Sub-Type Single Family Residence
Property Description
Impressive, beautifully maintained 3 bedroom with 2.75 bath and 2 stall detached garage, situated in a great neighborhood, close to parks, bike trails, Wellness Center, Hospital and schools. This property features an expansive 2 stall detached garage, composite deck and a park-like setting backyard with mature trees and landscaping. The house boasts 3 generously sized bedrooms, including a spacious master bedroom and bathroom, leading to a private 4-seasons sunroom and backyard. The kitchen showcases a unique layout with custom tall cabinets. Both bathrooms are clean, elegant and spacious. Additional features in the basement include a canning room/storage room and/or workshop. The basement also features a family room and 3/4 bathroom. An extra room serves as an office or non-conforming bedroom. This property offer ample space, making it a must see. Call today to schedule your personal showing!
Location
State IA
County Fayette
Zoning R-1
Rooms
Basement Block, Concrete, Entrance-Inside, Floor Drain, Partially Finished
Interior
Interior Features Ceiling Fan/Light, Pantry, Track Lighting
Heating Forced Air
Cooling Central Air
Flooring Hardwood
Fireplaces Type One, In Family Room Up, Masonry
Fireplace N
Appliance Cooktop, Dishwasher, Dryer, Microwave Built In, Sump Pump, Refrigerator, Washer, Gas Water Heater
Laundry 1st Floor, 2nd Floor
Exterior
Parking Features 2 Stall, Detached Garage, Garage Door Opener, Oversized
Garage Spaces 576.0
View Y/N true
Roof Type Shingle,Asphalt
Building
Lot Description Landscaped, Multiple Houses
Sewer Public Sewer
Water Public
Structure Type Steel Siding
Schools
Elementary Schools Oelwein
Middle Schools Oelwein
High Schools Oelwein
Others
Acceptable Financing NBR20252798
Listing Terms NBR20252798
Special Listing Condition Normal Sale
Read Less Info
Want to know what your home might be worth? Contact us for a FREE valuation!
Our team is ready to help you sell your home for the highest possible price ASAP
GET MORE INFORMATION
Brokerage | License ID: T06463000






