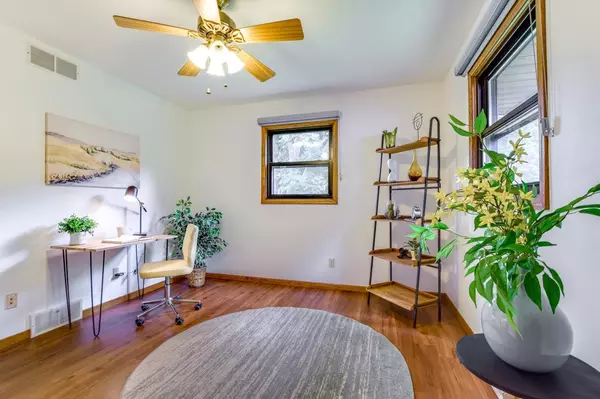Bought with First Weber, Inc
$435,000
$435,000
For more information regarding the value of a property, please contact us for a free consultation.
3 Beds
2 Baths
2,296 SqFt
SOLD DATE : 08/11/2025
Key Details
Sold Price $435,000
Property Type Single Family Home
Sub Type Multi-level
Listing Status Sold
Purchase Type For Sale
Square Footage 2,296 sqft
Price per Sqft $189
Subdivision Jamestown
MLS Listing ID 2003122
Sold Date 08/11/25
Style Colonial
Bedrooms 3
Full Baths 2
Year Built 1978
Annual Tax Amount $7,400
Tax Year 2023
Lot Size 10,454 Sqft
Acres 0.24
Property Sub-Type Multi-level
Property Description
First time on the market & situated in an idyllic cul-de-sac in the Jamestown neighborhood, this 2-story Dutch Colonial in the Verona School District will undoubtedly impress. The backyard sanctuary is a must-see & attention to detail abounds. Complete w/3-bedrooms on the upper level, an updated kitchen w/oak cabinets, built-in pantry, granite counters & newer appliances. The eat-in dining area + living rm are light & bright w/ full-size windows. The roomy LL is ideal for a rec room features a wood-burning fireplace, garden-level windows, & full bath. A bonus flex room is primed for a craft space or dedicated home gym. Other highlights include superb storage, tankless water heater, laundry w/utility sink, Tesla EV charger in the garage, & Rustic steel shingle roof.
Location
State WI
County Dane
Area Fitchburg - C
Zoning R-LM
Direction Beltline Hwy to US-151 S/US 18W. Exit on Williamsburg Way to S. Norfolk Circle
Rooms
Basement Full, Full Size Windows/Exposed, Finished
Bedroom 2 12x11
Bedroom 3 12x12
Kitchen Pantry, Range/Oven, Refrigerator, Dishwasher, Microwave, Freezer, Disposal
Interior
Interior Features Wood or sim. wood floor, Great room, Washer, Dryer, Cable available, Tankless Water Heater
Heating Forced air, Central air
Cooling Forced air, Central air
Fireplaces Number Wood, 1 fireplace
Laundry L
Exterior
Exterior Feature Patio, Fenced Yard, Storage building
Parking Features 2 car, Attached, Electric car charger
Garage Spaces 2.0
Building
Lot Description Cul-de-sac, Close to busline
Water Municipal water, Municipal sewer
Structure Type Brick,Other
Schools
Elementary Schools Country View
Middle Schools Savanna Oaks
High Schools Verona
School District Verona
Others
SqFt Source Assessor
Energy Description Natural gas
Read Less Info
Want to know what your home might be worth? Contact us for a FREE valuation!

Our team is ready to help you sell your home for the highest possible price ASAP

This information, provided by seller, listing broker, and other parties, may not have been verified.
Copyright 2025 South Central Wisconsin MLS Corporation. All rights reserved
GET MORE INFORMATION
Brokerage | License ID: T06463000






