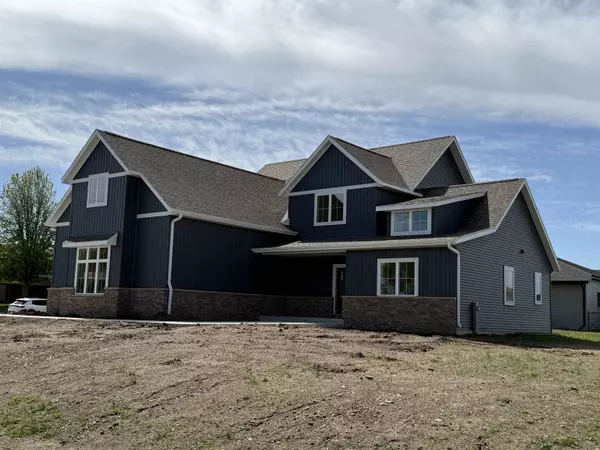Bought with Keller Williams Realty Signature
$535,000
$539,900
0.9%For more information regarding the value of a property, please contact us for a free consultation.
4 Beds
2.5 Baths
2,574 SqFt
SOLD DATE : 08/06/2025
Key Details
Sold Price $535,000
Property Type Single Family Home
Sub Type 2 story,Under construction
Listing Status Sold
Purchase Type For Sale
Square Footage 2,574 sqft
Price per Sqft $207
Subdivision Blackhawk Run
MLS Listing ID 1991270
Sold Date 08/06/25
Style Contemporary
Bedrooms 4
Full Baths 2
Half Baths 1
Year Built 2024
Tax Year 2023
Lot Size 0.370 Acres
Acres 0.37
Property Sub-Type 2 story,Under construction
Property Description
Welcome to this one-of-a-kind 2x6 new construction 2-story home built by Lookabel Construction; known for their exceptional quality! Step inside to soaring 18-foot ceilings that create a spacious, open feel in the main living area along with a gorgeous gas fireplace. A well-appointed kitchen awaits your culinary expertise. The thoughtfully designed 1st floor primary suite offers convenience with an attached full bath with walk-in shower. An en-suite laundry makes daily routines a breeze. Upstairs, a large bedroom or multi function room and 2 additional bedrooms, and a full bath. This unique property combines modern luxury with functional elegance, ready to be made your own! Schedule your showing today. Appliances included.
Location
State WI
County Rock
Area Beloit - T
Zoning Res
Direction Inman to S Bartells to Whippoorwill-corner of Whippoorwill and Jackdaws
Rooms
Other Rooms Mud Room
Basement Full, Sump pump, Stubbed for Bathroom, Poured concrete foundatn
Bedroom 2 11x11
Bedroom 3 11x11
Bedroom 4 30x17
Interior
Interior Features Wood or sim. wood floor, Vaulted ceiling, At Least 1 tub
Heating Forced air, Central air
Cooling Forced air, Central air
Fireplaces Number Gas, 1 fireplace
Exterior
Exterior Feature Patio
Parking Features 3 car, Attached
Garage Spaces 3.0
Building
Lot Description Corner
Water Municipal water, Municipal sewer
Structure Type Vinyl,Stone
Schools
Elementary Schools Powers/Garden Prairie
Middle Schools Turner
High Schools Turner
School District Beloit Turner
Others
SqFt Source Builder
Energy Description Natural gas
Read Less Info
Want to know what your home might be worth? Contact us for a FREE valuation!

Our team is ready to help you sell your home for the highest possible price ASAP

This information, provided by seller, listing broker, and other parties, may not have been verified.
Copyright 2025 South Central Wisconsin MLS Corporation. All rights reserved
GET MORE INFORMATION
Brokerage | License ID: T06463000






