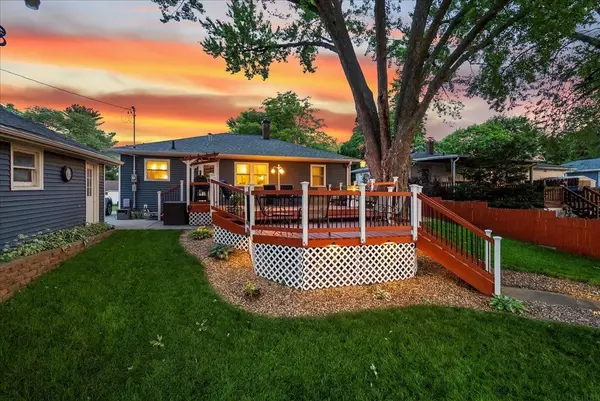Bought with Weekley Brianna • Realty ONE Group Movement
$228,000
$224,900
1.4%For more information regarding the value of a property, please contact us for a free consultation.
3 Beds
1 Bath
9,147 Sqft Lot
SOLD DATE : 08/04/2025
Key Details
Sold Price $228,000
Property Type Single Family Home
Sub Type Single Family Residence
Listing Status Sold
Purchase Type For Sale
MLS Listing ID 20252722
Sold Date 08/04/25
Bedrooms 3
Full Baths 1
Three Quarter Bath 1
Year Built 1955
Annual Tax Amount $3,059
Lot Size 9,147 Sqft
Acres 0.21
Lot Dimensions 66x136
Property Sub-Type Single Family Residence
Property Description
Pride in ownership at its finest! This ranch-style home has been meticulously maintained by the current owner over the last 25+ years! Starting with the exterior.... the driveway has been replaced, the siding is new, premium windows installed less than 10 years ago, the roof is less than 2 months old, the electrical service is new and the yard. THE YARD!! The back yard features a deck with over 500 sq ft of entertaining space and garden shed! The yard is manicured to perfection with landscaping irrigation in addition to lawn irrigation keeping your plants and lawn in mint condition throughout the summer months. From the moment you step inside, you know the house has been meticulously maintained. One of the largest originally built homes in the neighborhood, this home features 1200 sq ft on the main level. The oversized living room leads into the kitchen. The kitchen has direct access to the deck where you can grill and entertain all your friends and family. The hallway from the kitchen leads you past the dining room or non-conforming 4th bedroom. Past that are two sizable bedrooms and the tasetfully updated bathroom with tile shower and tiled walls. Downstairs is even more space to entertain! Enjoy a your favorite show or a movie on the large projection screen with surround sound. Adjacent to this space is a wetbar. There is a basement bedroom with egress window and 3/4 bath around the corner. Ample storage rooms and laundry room finish off this functional and super desirable basement space.
Location
State IA
County Black Hawk
Zoning R-2
Rooms
Basement Partially Finished
Interior
Heating Forced Air, Natural Gas
Cooling Central Air
Fireplaces Type None
Fireplace N
Laundry Lower Level
Exterior
Parking Features 1 Stall, Oversized
Garage Spaces 308.0
View Y/N true
Roof Type Shingle,Asphalt
Building
Sewer Public Sewer
Water Public
Structure Type Vinyl Siding
Schools
Elementary Schools Lowell Elementary
Middle Schools Hoover Intermediate
High Schools West High
Others
Acceptable Financing NBR20252722
Listing Terms NBR20252722
Special Listing Condition Normal Sale
Read Less Info
Want to know what your home might be worth? Contact us for a FREE valuation!
Our team is ready to help you sell your home for the highest possible price ASAP
GET MORE INFORMATION
Brokerage | License ID: T06463000






