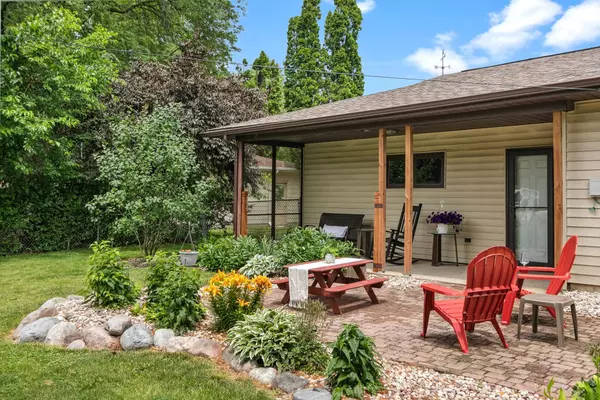Bought with Briggs Realty Group, Inc
$300,000
$275,000
9.1%For more information regarding the value of a property, please contact us for a free consultation.
3 Beds
1.5 Baths
1,432 SqFt
SOLD DATE : 07/25/2025
Key Details
Sold Price $300,000
Property Type Single Family Home
Sub Type 1 story
Listing Status Sold
Purchase Type For Sale
Square Footage 1,432 sqft
Price per Sqft $209
Subdivision 037-Eastside-Mtzion/Pontiac
MLS Listing ID 2002718
Sold Date 07/25/25
Style Ranch
Bedrooms 3
Full Baths 1
Half Baths 1
Year Built 1956
Annual Tax Amount $3,974
Tax Year 2024
Lot Size 9,583 Sqft
Acres 0.22
Property Sub-Type 1 story
Property Description
Find comfort and convenience at 1812 W. Rugby Rd in Janesville. This well-maintained 3-bedroom, 1.5-bath home features stylish updates like solid surface countertops, hardwood and LVP flooring, and a cozy gas fireplace. Thoughtful upgrades include a new HVAC system and replaced windows, bringing energy efficiency and peace of mind. The eco-friendly touches blend beautifully with classic charm. Enjoy the fenced backyard with a patio—perfect for quiet mornings or weekend BBQs. All tucked into a quiet neighborhood with easy access to shopping, dining, and commuter routes.
Location
State WI
County Rock
Area Janesville - C
Zoning R-1
Direction Mt Zion, S on Rugby Rd
Rooms
Other Rooms Bonus Room
Basement Full, Partially finished, Toilet only, Poured concrete foundatn
Bedroom 2 13x9
Bedroom 3 10x11
Kitchen Breakfast bar, Dishwasher, Microwave, Pantry, Range/Oven, Refrigerator
Interior
Interior Features Washer, Dryer, Water softener inc, Cable available, At Least 1 tub, Internet - Cable
Heating Forced air, Central air
Cooling Forced air, Central air
Fireplaces Number Gas
Laundry L
Exterior
Exterior Feature Patio, Fenced Yard
Parking Features 2 car, Opener
Garage Spaces 2.0
Building
Water Municipal water, Municipal sewer
Structure Type Vinyl,Brick
Schools
Elementary Schools Call School District
Middle Schools Marshall
High Schools Craig
School District Janesville
Others
SqFt Source Seller
Energy Description Natural gas
Pets Allowed Limited home warranty
Read Less Info
Want to know what your home might be worth? Contact us for a FREE valuation!

Our team is ready to help you sell your home for the highest possible price ASAP

This information, provided by seller, listing broker, and other parties, may not have been verified.
Copyright 2025 South Central Wisconsin MLS Corporation. All rights reserved
GET MORE INFORMATION
Brokerage | License ID: T06463000






