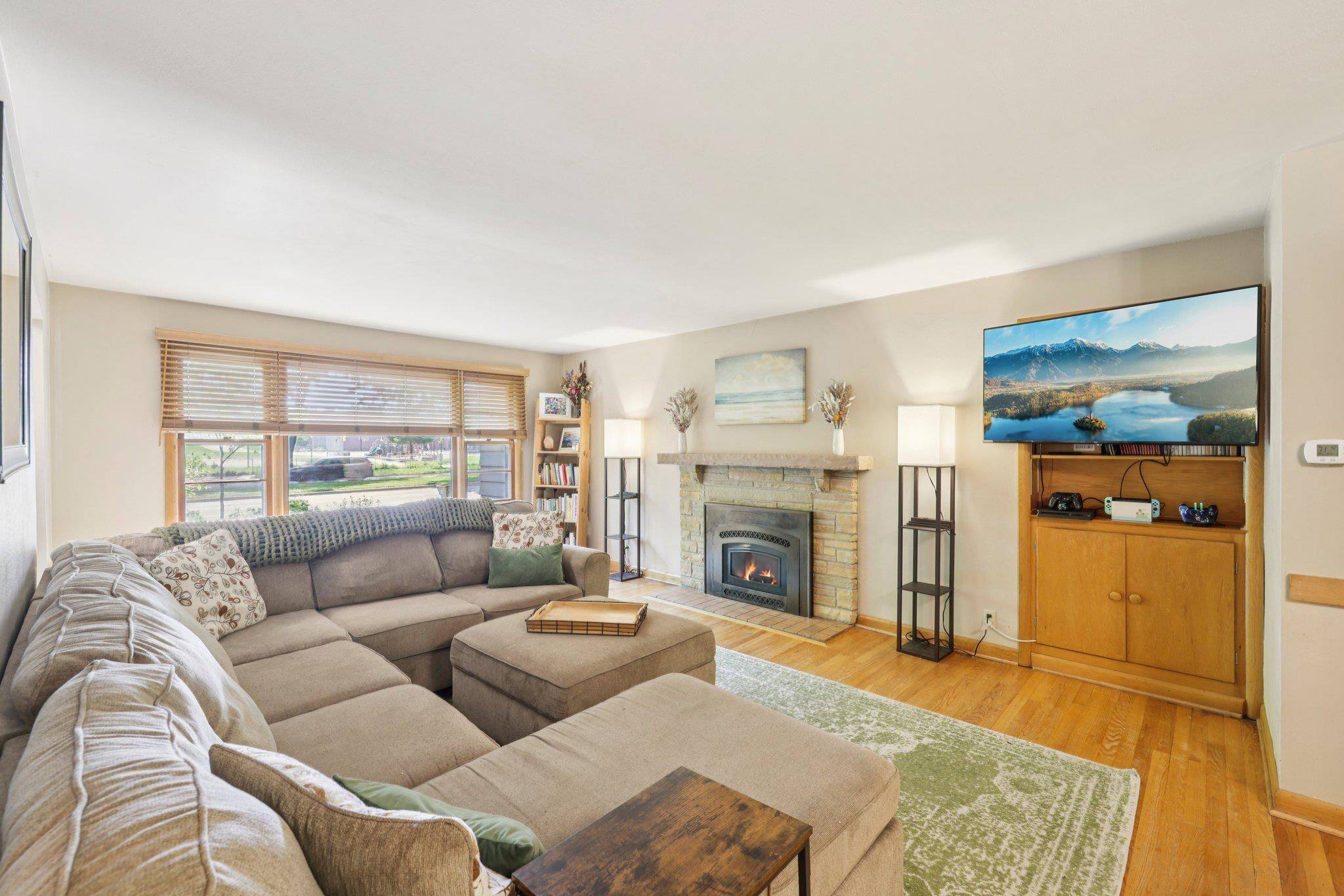Bought with Lauer Realty Group, Inc.
$515,000
$499,900
3.0%For more information regarding the value of a property, please contact us for a free consultation.
3 Beds
1 Bath
2,030 SqFt
SOLD DATE : 07/16/2025
Key Details
Sold Price $515,000
Property Type Single Family Home
Sub Type 1 story
Listing Status Sold
Purchase Type For Sale
Square Footage 2,030 sqft
Price per Sqft $253
Subdivision Midvale Heights
MLS Listing ID 2001234
Sold Date 07/16/25
Style Ranch
Bedrooms 3
Full Baths 1
Year Built 1954
Annual Tax Amount $7,670
Tax Year 2023
Lot Size 9,583 Sqft
Acres 0.22
Property Sub-Type 1 story
Property Description
Showings start 6/14/2025. Well-maintained ranch located in the desirable Midvale Heights neighborhood. This thoughtfully designed floor plan features gleaming hardwood floors, a spacious living room with a gas fireplace, custom built-in cabinetry, and an adjoining dining area with access to a heated four-season sunroom—perfect for year-round enjoyment. The eat-in kitchen is equipped with stainless steel appliances, a farmhouse sink, a generous pantry, and the convenience of main-level laundry. The lower level offers a large recreation room with built-in shelving, abundant storage space, a workbench, and the potential to add a second bathroom. A rare find in Midvale Heights, the home also includes an attached two-car garage. The fully fenced backyard is ideal for relaxation and entertaining
Location
State WI
County Dane
Area Madison - C W11
Zoning Res
Direction University Ave to South on S. Midvale BLVD between Mineral Point Rd and Tokay BLVD
Rooms
Other Rooms Sun Room , Rec Room
Basement Full, Partially finished, Radon Mitigation System, Toilet only, Block foundation
Bedroom 2 14x10
Bedroom 3 11x10
Kitchen Pantry, Range/Oven, Refrigerator, Dishwasher, Microwave
Interior
Interior Features Wood or sim. wood floor, Great room, Washer, Dryer, Water softener inc, Cable available, Internet - Cable
Heating Forced air, Central air
Cooling Forced air, Central air
Fireplaces Number Gas, 1 fireplace
Laundry M
Exterior
Exterior Feature Patio, Fenced Yard
Parking Features 2 car, Attached, Opener
Garage Spaces 2.0
Building
Lot Description Close to busline, Sidewalk
Water Municipal water, Municipal sewer
Structure Type Wood,Brick
Schools
Elementary Schools Midvale/Lincoln
Middle Schools Hamilton
High Schools West
School District Madison
Others
SqFt Source Assessor
Energy Description Natural gas
Read Less Info
Want to know what your home might be worth? Contact us for a FREE valuation!

Our team is ready to help you sell your home for the highest possible price ASAP

This information, provided by seller, listing broker, and other parties, may not have been verified.
Copyright 2025 South Central Wisconsin MLS Corporation. All rights reserved
GET MORE INFORMATION
Brokerage | License ID: T06463000






