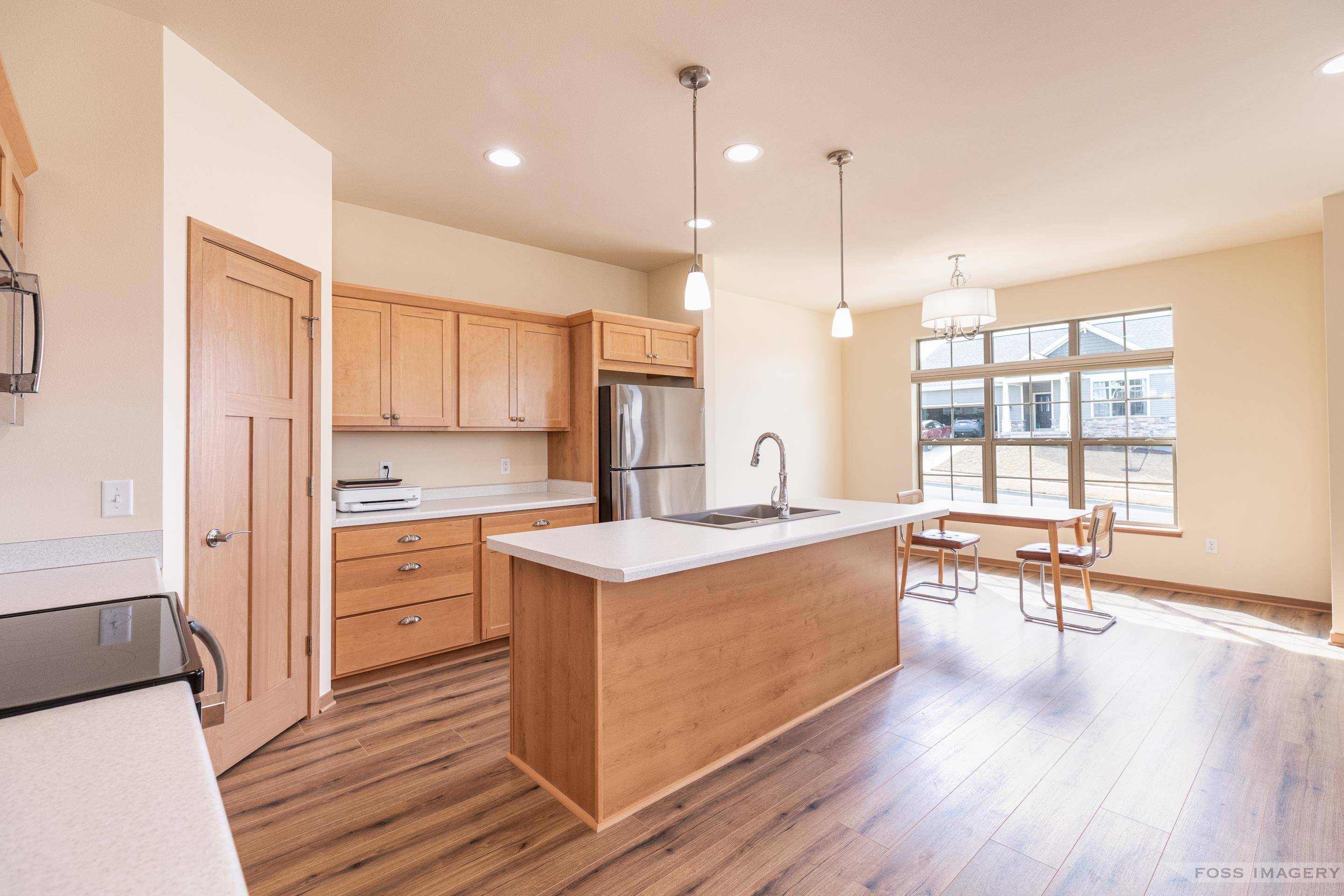Bought with Tri-River Realty
$465,500
$469,900
0.9%For more information regarding the value of a property, please contact us for a free consultation.
3 Beds
2 Baths
1,675 SqFt
SOLD DATE : 07/11/2025
Key Details
Sold Price $465,500
Property Type Single Family Home
Sub Type 1 story
Listing Status Sold
Purchase Type For Sale
Square Footage 1,675 sqft
Price per Sqft $277
Subdivision Redtail Ridge
MLS Listing ID 1998923
Sold Date 07/11/25
Style Ranch
Bedrooms 3
Full Baths 2
Year Built 2024
Annual Tax Amount $1,526
Tax Year 2024
Lot Size 3,920 Sqft
Acres 0.09
Property Sub-Type 1 story
Property Description
Like new home located in a desirable neighborhood within the Middleton School District! Low-maintenance ranch home offers spacious 1 floor living w/thoughtful design & modern finishes. The bright & airy open floor plan features a spacious kitchen w/center island, breakfast bar, stainless steel appliances & pantry. Kitchen flows seamlessly into the dining area & inviting living room w/gas fireplace. The large primary suite includes a walk-in closet & en suite bath w/double vanity & step-in custom tile shower. The expansive unfinished lower level provides endless potential for a rec room, home office, full bath & still have plenty of storage space. This is a fantastic opportunity to gain instant equity! Main floor laundry & 2 car garage. Just minutes from everything Middleton has to offer.
Location
State WI
County Dane
Area Middleton - C
Zoning RES
Direction County Hwy M to Century Ave to left on High Road, to right on Belle Fontaine Blvd, to right on Waxing Way, to left on Thrasher Street.
Rooms
Basement Full, Sump pump, Stubbed for Bathroom, Poured concrete foundatn
Bedroom 2 13x11
Bedroom 3 11x11
Kitchen Breakfast bar, Pantry, Kitchen Island, Range/Oven, Refrigerator, Dishwasher, Microwave, Disposal
Interior
Interior Features Wood or sim. wood floor, Walk-in closet(s), Great room, Washer, Dryer, Water softener inc, Cable available, At Least 1 tub
Heating Forced air, Central air
Cooling Forced air, Central air
Fireplaces Number Gas
Laundry M
Exterior
Parking Features 2 car, Attached
Garage Spaces 2.0
Building
Lot Description Sidewalk
Water Municipal water, Municipal sewer
Structure Type Vinyl
Schools
Elementary Schools Northside
Middle Schools Kromrey
High Schools Middleton
School District Middleton-Cross Plains
Others
SqFt Source Builder
Energy Description Natural gas
Read Less Info
Want to know what your home might be worth? Contact us for a FREE valuation!

Our team is ready to help you sell your home for the highest possible price ASAP

This information, provided by seller, listing broker, and other parties, may not have been verified.
Copyright 2025 South Central Wisconsin MLS Corporation. All rights reserved
GET MORE INFORMATION
Brokerage | License ID: T06463000






