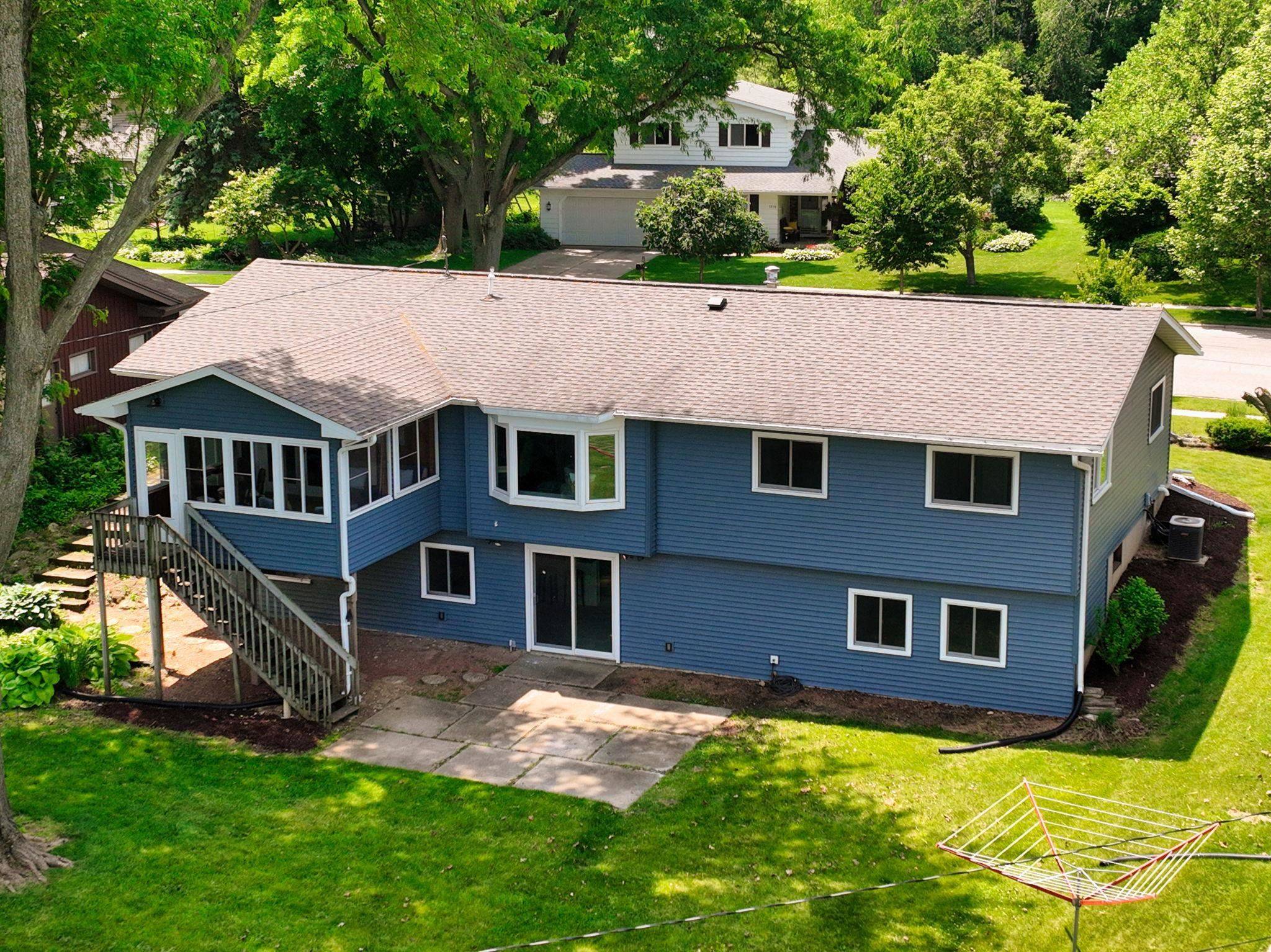Bought with Bunbury & Assoc, REALTORS
$685,000
$724,900
5.5%For more information regarding the value of a property, please contact us for a free consultation.
4 Beds
2.5 Baths
2,452 SqFt
SOLD DATE : 07/11/2025
Key Details
Sold Price $685,000
Property Type Single Family Home
Sub Type 1 story
Listing Status Sold
Purchase Type For Sale
Square Footage 2,452 sqft
Price per Sqft $279
Subdivision Woodside Heights
MLS Listing ID 1999092
Sold Date 07/11/25
Style Ranch
Bedrooms 4
Full Baths 2
Half Baths 1
Year Built 1968
Annual Tax Amount $7,856
Tax Year 2024
Lot Size 9,583 Sqft
Acres 0.22
Property Sub-Type 1 story
Property Description
Set in a prime Middleton location, this ranch-style home backs up to Woodside Heights Park with beautiful views of Tiedeman's Pond, offering a rare opportunity to enjoy peaceful natural surroundings just minutes from everything you need. The main level features bay windows in the living room that overlook the backyard and pond, plus an additional living area with a sunroom attached. The primary suite includes an attached 1/2 bath, and 2 additional bedrooms and a full bath are also located on the main level. The finished lower level offers a spacious rec room, walk-out access to the back patio, and a bedroom and full bath, perfect for guests. Recent updates include new flooring, interior paint, siding, windows, furnace, & a newer roof, bringing comfort and peace of mind for years to come.
Location
State WI
County Dane
Area Middleton - C
Zoning R-1
Direction Park St/Gammon Rd, west on South Ave, left on Middleton St
Rooms
Other Rooms Sun Room , Rec Room
Basement Full, Full Size Windows/Exposed, Walkout to yard, Finished
Bedroom 2 11x11
Bedroom 3 10x10
Bedroom 4 14x14
Kitchen Range/Oven, Refrigerator, Dishwasher, Microwave
Interior
Interior Features Washer, Dryer, Water softener inc
Heating Forced air, Central air
Cooling Forced air, Central air
Laundry L
Exterior
Exterior Feature Patio, Storage building
Parking Features 2 car, Attached
Garage Spaces 2.0
Waterfront Description Waterview-No frontage,Pond
Building
Lot Description Close to busline, Adjacent park/public land, Sidewalk
Water Municipal water, Municipal sewer
Structure Type Vinyl
Schools
Elementary Schools Elm Lawn
Middle Schools Kromrey
High Schools Middleton
School District Middleton-Cross Plains
Others
SqFt Source Assessor
Energy Description Natural gas
Read Less Info
Want to know what your home might be worth? Contact us for a FREE valuation!

Our team is ready to help you sell your home for the highest possible price ASAP

This information, provided by seller, listing broker, and other parties, may not have been verified.
Copyright 2025 South Central Wisconsin MLS Corporation. All rights reserved
GET MORE INFORMATION
Brokerage | License ID: T06463000






