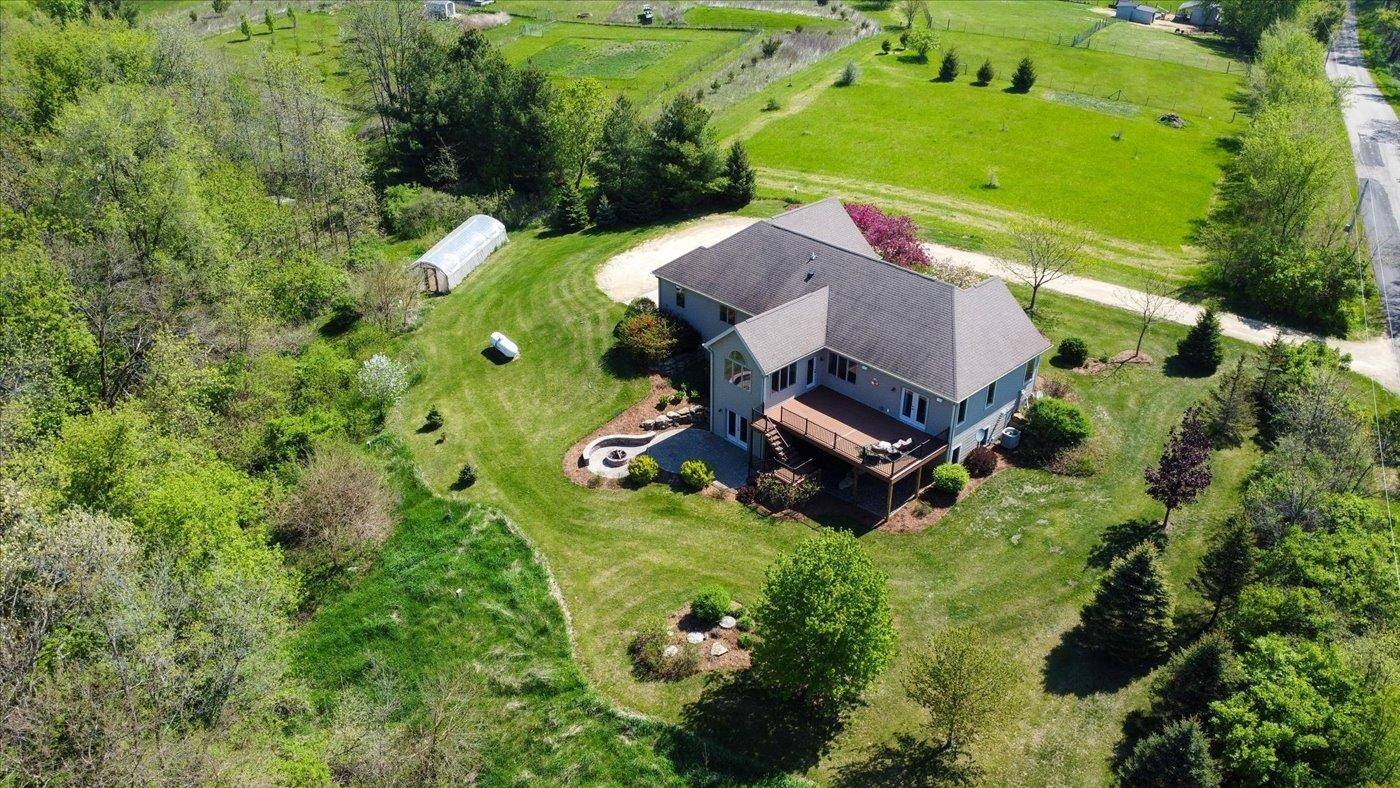Bought with Realty Executives Cooper Spransy
$665,000
$650,000
2.3%For more information regarding the value of a property, please contact us for a free consultation.
5 Beds
3 Baths
3,006 SqFt
SOLD DATE : 07/09/2025
Key Details
Sold Price $665,000
Property Type Single Family Home
Sub Type 1 story
Listing Status Sold
Purchase Type For Sale
Square Footage 3,006 sqft
Price per Sqft $221
MLS Listing ID 1999786
Sold Date 07/09/25
Style Ranch
Bedrooms 5
Full Baths 3
Year Built 2010
Annual Tax Amount $8,547
Tax Year 2024
Lot Size 4.080 Acres
Acres 4.08
Property Sub-Type 1 story
Property Description
Tucked in rolling hills, this custom 5 bedroom, 3 bath impeccable showcase ranch on 4.08 acres will delight you for daily living & entertaining. 9' ceilings, large Anderson windows throughout, hickory hardwood floors on main, cherry cabinetry w/ granite countertops, tray ceilings in 3 bedrooms, main level laundry, dual zone heating, 2 surround sound systems, sunroom (awesome relaxing, dining or working from home space) overlooking new composite deck & firepit. Impressive primary suite w/ it all. Living room w/ gas fireplace & beams. Custom chandelier & railing to walkout lower level boasting granite wet bar w/ copper sink & 2nd frig, L shaped family room, 2 bedrooms, bath, doors to beautiful patio & LVP flooring & storage! Greenhouse, abundant fruit & nut trees, berries & garden space.
Location
State WI
County Green
Area New Glarus - T
Zoning RES
Direction Hwy 69 South through New Glarus, East on Cty Hwy H, Left on Disch Road to Right on Farmers Grove Road
Rooms
Other Rooms Sun Room , Game Room
Basement Full, Full Size Windows/Exposed, Walkout to yard, Finished, Sump pump, 8'+ Ceiling, Poured concrete foundatn
Bedroom 2 11x11
Bedroom 3 13x11
Bedroom 4 14x12
Bedroom 5 12x10
Kitchen Breakfast bar, Range/Oven, Refrigerator, Dishwasher, Microwave, Disposal
Interior
Interior Features Wood or sim. wood floor, Walk-in closet(s), Great room, Vaulted ceiling, Washer, Dryer, Water softener inc, Jetted bathtub, Wet bar, At Least 1 tub, Split bedrooms, Internet - Fixed wireless, Internet - Satellite/Dish, Smart doorbell
Heating Forced air, Central air, Zoned Heating
Cooling Forced air, Central air, Zoned Heating
Fireplaces Number Gas, 1 fireplace
Laundry M
Exterior
Exterior Feature Deck, Patio
Parking Features 3 car, Attached, Opener
Garage Spaces 3.0
Building
Lot Description Wooded, Rural-not in subdivision
Water Well, Non-Municipal/Prvt dispos
Structure Type Vinyl
Schools
Elementary Schools New Glarus
Middle Schools New Glarus
High Schools New Glarus
School District New Glarus
Others
SqFt Source Blue Print
Energy Description Liquid propane
Read Less Info
Want to know what your home might be worth? Contact us for a FREE valuation!

Our team is ready to help you sell your home for the highest possible price ASAP

This information, provided by seller, listing broker, and other parties, may not have been verified.
Copyright 2025 South Central Wisconsin MLS Corporation. All rights reserved
GET MORE INFORMATION
Brokerage | License ID: T06463000






