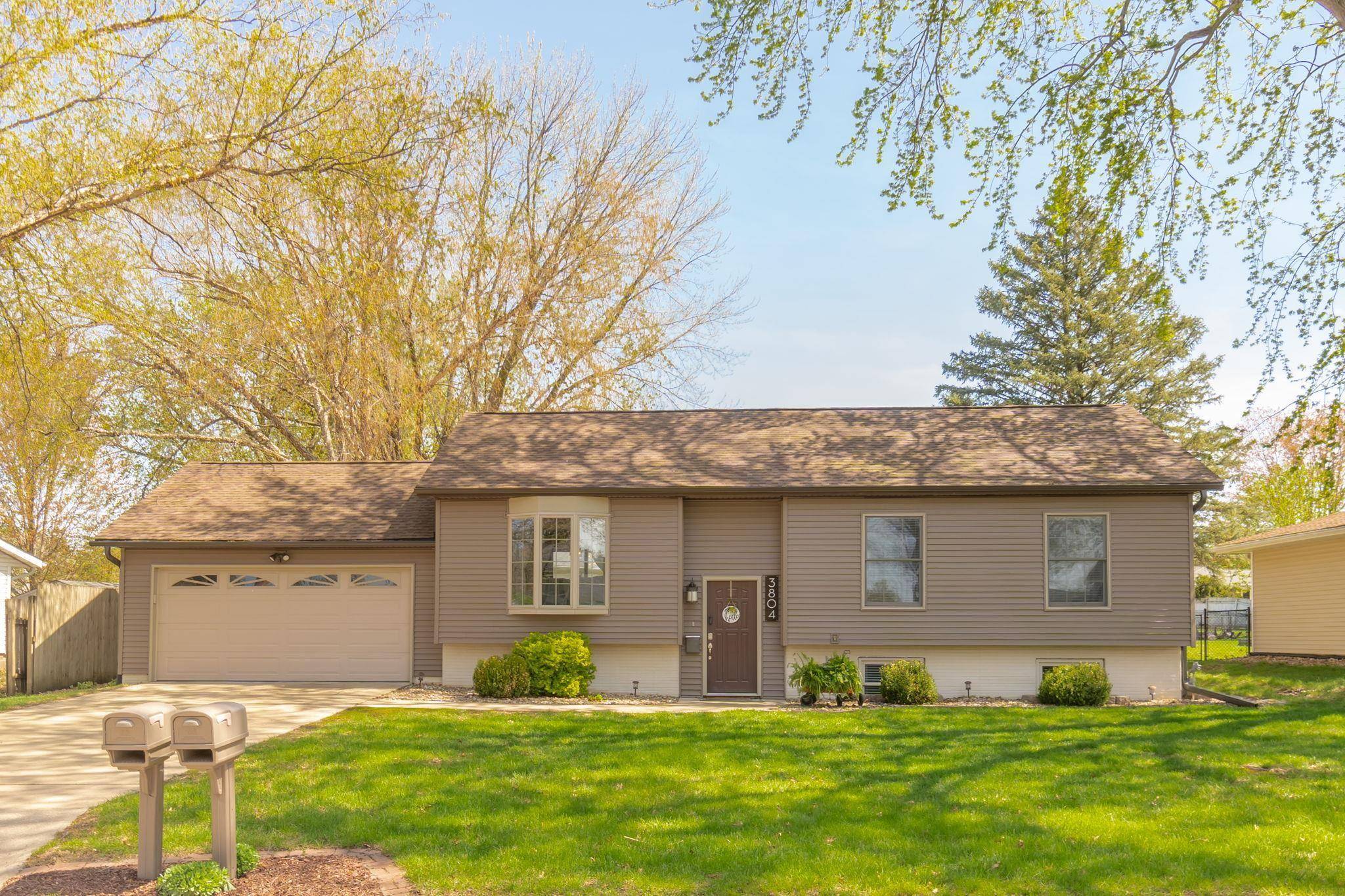Bought with Peyton Paige • Oakridge Real Estate
$293,000
$279,900
4.7%For more information regarding the value of a property, please contact us for a free consultation.
3 Beds
1 Bath
7,840 Sqft Lot
SOLD DATE : 07/07/2025
Key Details
Sold Price $293,000
Property Type Single Family Home
Sub Type Single Family Residence
Listing Status Sold
Purchase Type For Sale
MLS Listing ID 20251942
Sold Date 07/07/25
Bedrooms 3
Full Baths 1
Half Baths 1
Year Built 1975
Annual Tax Amount $3,121
Lot Size 7,840 Sqft
Acres 0.18
Lot Dimensions 80 x 99
Property Sub-Type Single Family Residence
Property Description
Stunning Split Foyer in Cedar Falls! Step into this beautifully maintained 3 bedroom home that perfectly blends style, space, and functionality. From the moment you enter, you'll feel right at home in the spacious, light-filled living room that flows seamlessly into an updated kitchen designed to impress. Boasting two full walls of cabinetry, solid surface countertops, a breakfast bar, and gorgeous wood flooring, this kitchen offers ample prep and storage space and opens to a generous dining area—ideal for gatherings and everyday living. The dining area offers convenient access to both the attached two-stall garage and a large deck that overlooks the backyard, perfect for entertaining or relaxing outdoors. The main floor includes three bedrooms, including two nicely sized front-facing rooms and a primary bedroom with views of the backyard and a private half bath. A full bath just across the hall completes the main level. Downstairs, the finished lower level expands your living space with a large family room filled with natural light from daylight windows. You'll also find a versatile bonus room—ideal for a home office, playroom, workout space, or even a potential fourth bedroom. A laundry area and generous storage space add to the home's practicality. Outside, enjoy the beautifully designed outdoor areas including a spacious deck and a stamped concrete patio—perfect for summer evenings or weekend barbecues. Additional updates include brand-new siding in 2024, giving this home fresh curb appeal. Don't miss your chance to make this wonderful home yours—schedule your showing today! LL sf is estimated.
Location
State IA
County Black Hawk
Zoning R-1
Rooms
Basement Finished, Radon Mitigation System
Interior
Heating Forced Air, Natural Gas
Cooling Central Air
Fireplaces Type None
Fireplace N
Appliance Dishwasher, Microwave, Gas Water Heater
Laundry Laundry Room, Lower Level
Exterior
Parking Features 2 Stall, Attached Garage
Garage Spaces 480.0
View Y/N true
Roof Type Shingle,Asphalt
Building
Sewer Public Sewer
Water Public
Structure Type Vinyl Siding
Schools
Elementary Schools Orchard Hill Elementary
Middle Schools Peet Junior High
High Schools Cedar Falls High
Others
Acceptable Financing NBR20251942
Listing Terms NBR20251942
Special Listing Condition Normal Sale
Read Less Info
Want to know what your home might be worth? Contact us for a FREE valuation!
Our team is ready to help you sell your home for the highest possible price ASAP
GET MORE INFORMATION
Brokerage | License ID: T06463000






