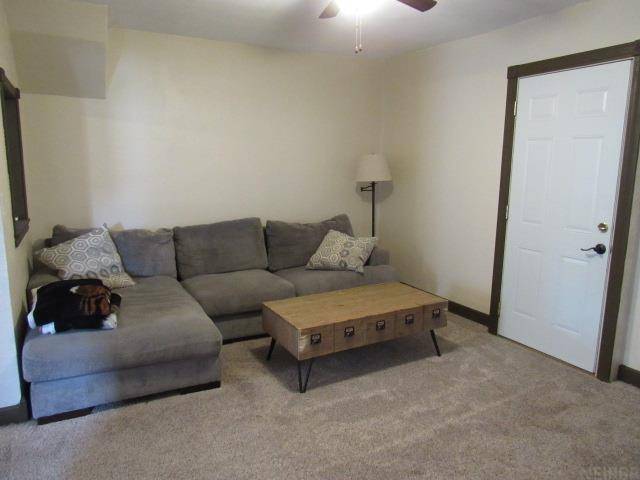Bought with OTHER OTHER • Northeast Iowa Regional Board of Realtors
$126,000
$128,600
2.0%For more information regarding the value of a property, please contact us for a free consultation.
3 Beds
1 Bath
10,018 Sqft Lot
SOLD DATE : 07/07/2025
Key Details
Sold Price $126,000
Property Type Single Family Home
Sub Type Single Family Residence
Listing Status Sold
Purchase Type For Sale
MLS Listing ID 20252044
Sold Date 07/07/25
Bedrooms 3
Full Baths 1
Year Built 1900
Annual Tax Amount $1,528
Lot Size 10,018 Sqft
Acres 0.23
Lot Dimensions 66 x 149
Property Sub-Type Single Family Residence
Property Description
This is an opportunity for that first time homebuyer or possibly an investor property. Walking in the front door, you are greeted with a cozy covered porch, that gives you extra living space or a play area or office. The large dining room adjoins an updated kitchen, and the nice sized living room can be access also from the attached one stall garage that has the mudroom or drop zone as a buffer. Rounding out this main floor is a huge master bedroom with sliders out to the spacious deck. Also on this level is the wonderful updated full bath with a double vanity and the laundry area. There is a slider from the kitchen to a treat on that large deck, a gazebo! the perfect spot for a quiet evening enjoying the private backyard. The second floor of this home has a large foyer area with a closet that can be utilized as a bedroom and another bedroom. Call today for your showing!
Location
State IA
County Delaware
Zoning R-1
Rooms
Basement Entrance-Inside, Stone/Rock
Interior
Interior Features Ceiling Fan/Light
Heating Forced Air, Natural Gas
Cooling None
Fireplaces Type None
Fireplace N
Appliance Dryer, Microwave Built In, Free-Standing Range, Refrigerator, Washer, Gas Water Heater
Laundry 1st Floor
Exterior
Exterior Feature Deck-Multi-Level, Deck-Wrap Around
Parking Features 1 Stall, Attached Garage, Garage Door Opener
Garage Spaces 308.0
View Y/N true
Roof Type Shingle
Building
Lot Description Landscaped, Sloped, Valley View
Sewer Public Sewer
Water Public
Structure Type Vinyl Siding
Schools
Elementary Schools Maquoketa Valley
Middle Schools Maquoketa Valley
High Schools Maquoketa Valley
Others
Acceptable Financing NBR20252044
Listing Terms NBR20252044
Special Listing Condition Normal Sale
Read Less Info
Want to know what your home might be worth? Contact us for a FREE valuation!
Our team is ready to help you sell your home for the highest possible price ASAP
GET MORE INFORMATION
Brokerage | License ID: T06463000






