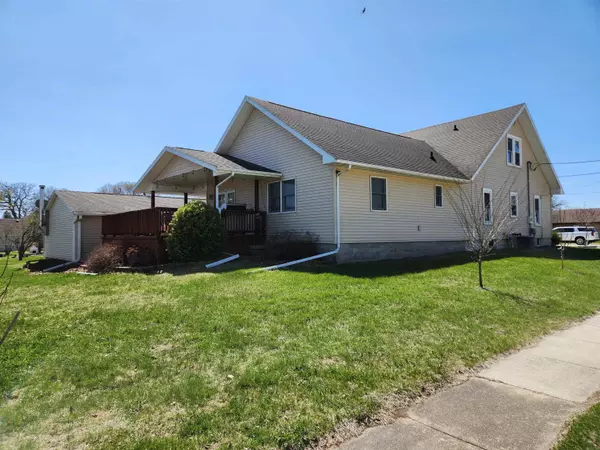Bought with Fulks Ellie • Fischels Residential Group
$220,000
$239,900
8.3%For more information regarding the value of a property, please contact us for a free consultation.
3 Beds
2 Baths
0.26 Acres Lot
SOLD DATE : 07/03/2025
Key Details
Sold Price $220,000
Property Type Single Family Home
Sub Type Single Family Residence
Listing Status Sold
Purchase Type For Sale
MLS Listing ID 20250651
Sold Date 07/03/25
Bedrooms 3
Three Quarter Bath 2
Year Built 1925
Annual Tax Amount $3,856
Lot Size 0.259 Acres
Acres 0.259
Lot Dimensions 83 x 136
Property Sub-Type Single Family Residence
Property Description
This charming 1.5 story home has 3 bedrooms and 2 bathrooms. It's within walking distance of Aplington Parkersburg Elementary School as well as the downtown business district. Conveniently located across the street from a daycare center that's set to open soon. Built in 1925 it includes hardwood floors and beautiful woodwork creating a cozy feel to this home. On the main floor you will find a formal dining room, formal living room, bedroom with bathroom/laundry room and a 2nd updated bath. Directly off the kitchen is a spacious addition with a wide range of possibilities to make this space your own. French doors take you outside to the partially covered deck with a ramp for handicap accessibility. Upstairs offers two nice sized bedrooms. All windows have been updated. The partially finished basement offers the potential to create more living space and includes a shower. This property also offers an oversized detached 2 stall garage that includes a large shop in the back with a wood burning stove. So much living space in this move in ready home.
Location
State IA
County Butler
Zoning R-2
Rooms
Basement Block, Partially Finished, Radon Mitigation System
Interior
Interior Features Ceiling Fan(s), Paneled Doors, Pocket Doors
Heating Forced Air, Natural Gas
Cooling Ceiling Fan(s), Central Air
Flooring Hardwood
Fireplaces Type Wood Burning Stove
Fireplace N
Appliance Dishwasher, Dryer, Microwave Built In, Sump Pump, Refrigerator, Washer
Laundry 1st Floor
Exterior
Exterior Feature Fruit Trees
Parking Features 2 Stall, Detached Garage, Heated Garage, Workshop in Garage
Garage Spaces 960.0
View Y/N true
Roof Type Asphalt
Building
Lot Description Corner Lot
Sewer Public Sewer
Water Public
Structure Type Vinyl Siding
Schools
Elementary Schools Aplington/Parkersburg
Middle Schools Aplington/Parkersburg
High Schools Aplington/Parkersburg
Others
Acceptable Financing NBR20250651
Listing Terms NBR20250651
Special Listing Condition Normal Sale
Read Less Info
Want to know what your home might be worth? Contact us for a FREE valuation!
Our team is ready to help you sell your home for the highest possible price ASAP
GET MORE INFORMATION
Brokerage | License ID: T06463000






