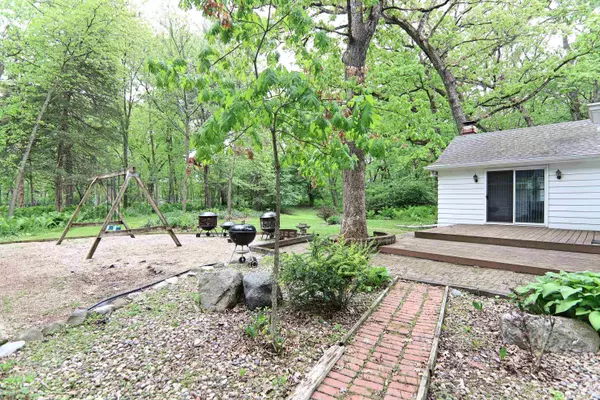Bought with Stark Company, REALTORS
$560,000
$549,000
2.0%For more information regarding the value of a property, please contact us for a free consultation.
4 Beds
2.5 Baths
2,458 SqFt
SOLD DATE : 07/03/2025
Key Details
Sold Price $560,000
Property Type Single Family Home
Sub Type 1 story
Listing Status Sold
Purchase Type For Sale
Square Footage 2,458 sqft
Price per Sqft $227
MLS Listing ID 2000701
Sold Date 07/03/25
Style Ranch
Bedrooms 4
Full Baths 2
Half Baths 1
Year Built 1972
Annual Tax Amount $5,621
Tax Year 2024
Lot Size 2.110 Acres
Acres 2.11
Property Sub-Type 1 story
Property Description
Charming 4 bdr ranch on 2.11 Acres. Private & Peaceful setting nestled on a beautifully wooded lot, this spacious home offers over 2,400 sq ft of living space surrounded by mature trees, flowering gardens and abundant wildlife. Located just 10 mins from shopping and amenities in Janesville, this property provides a perfect balance of privacy & convenience. Inside, you'll find multiple living spaces, including a cozy sunroom featuring a fireplace and serene views of the property. The home has had several updates, including one of two a/c units and a selection of new windows and patio doors. A dream for hobbyists or collectors, the property also includes a detached bonus garage and a gardening shed, ideal for outdoor projects or storage. This home offers space, comfort and country living.
Location
State WI
County Rock
Area Janesville - T
Zoning SFRR
Direction Hwy 14, N on County F, W on Rollingwood Dr
Rooms
Basement Full, Crawl space, Poured concrete foundatn
Bedroom 2 10x11
Bedroom 3 11x15
Bedroom 4 11x11
Kitchen Breakfast bar, Pantry, Range/Oven, Refrigerator, Dishwasher, Microwave
Interior
Interior Features Wood or sim. wood floor, Great room, Skylight(s), Washer, Dryer, Water softener inc, Cable available
Heating Forced air, Central air
Cooling Forced air, Central air
Fireplaces Number Wood, 1 fireplace
Laundry M
Exterior
Exterior Feature Deck, Patio, Storage building
Parking Features Attached, Detached, Opener, 4+ car, Additional Garage
Garage Spaces 4.0
Building
Lot Description Wooded, Rural-in subdivision
Water Well, Non-Municipal/Prvt dispos
Structure Type Vinyl,Wood
Schools
Elementary Schools Consolidated
Middle Schools Milton
High Schools Milton
School District Milton
Others
SqFt Source Appraiser
Energy Description Natural gas
Read Less Info
Want to know what your home might be worth? Contact us for a FREE valuation!

Our team is ready to help you sell your home for the highest possible price ASAP

This information, provided by seller, listing broker, and other parties, may not have been verified.
Copyright 2025 South Central Wisconsin MLS Corporation. All rights reserved
GET MORE INFORMATION
Brokerage | License ID: T06463000






