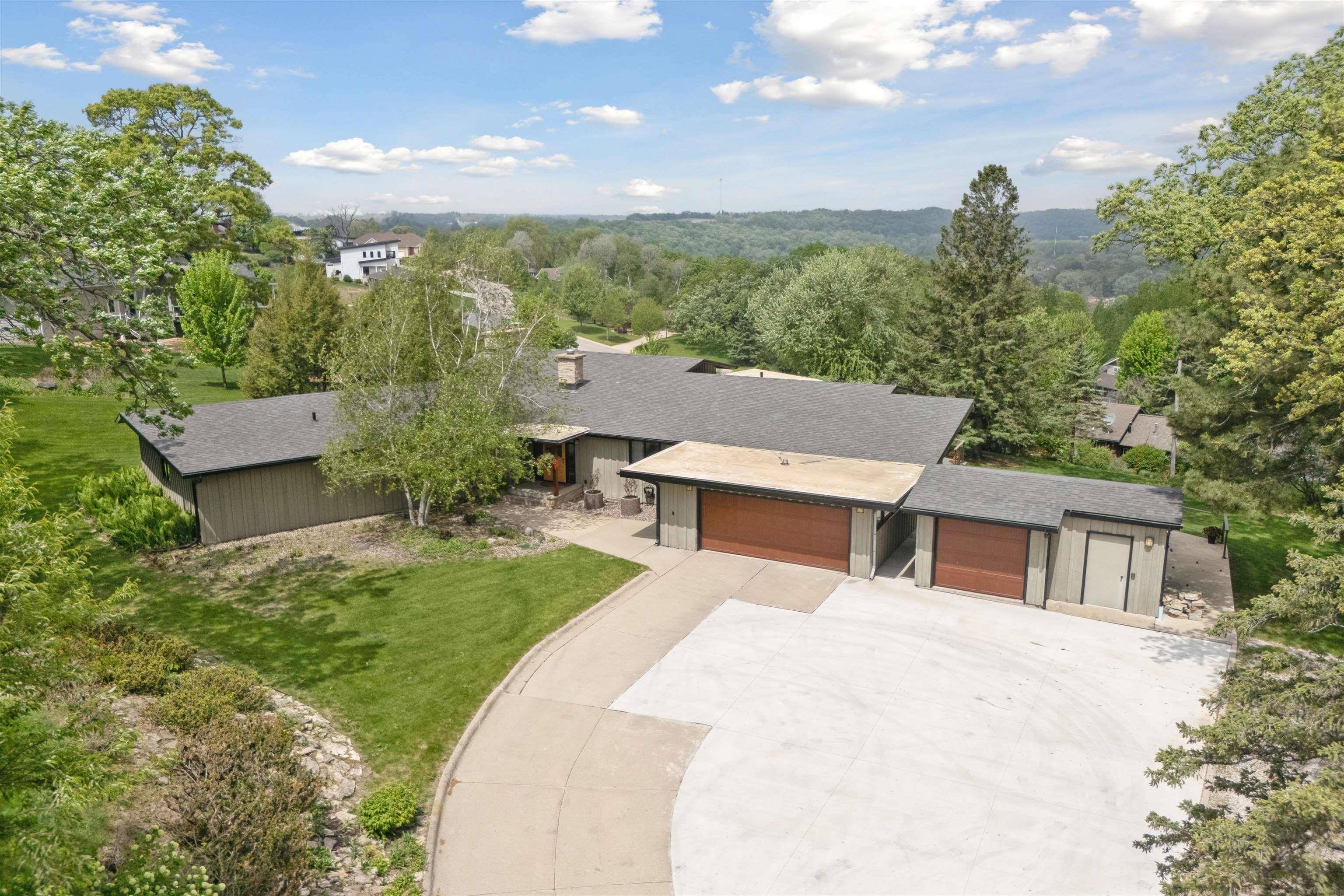Bought with Connor William • Kelly Real Estate Inc
$656,001
$645,000
1.7%For more information regarding the value of a property, please contact us for a free consultation.
4 Beds
4 Baths
1.23 Acres Lot
SOLD DATE : 06/27/2025
Key Details
Sold Price $656,001
Property Type Single Family Home
Sub Type Single Family Residence
Listing Status Sold
Purchase Type For Sale
MLS Listing ID 20252233
Sold Date 06/27/25
Bedrooms 4
Full Baths 1
Half Baths 1
Three Quarter Bath 2
Year Built 1957
Annual Tax Amount $9,866
Lot Size 1.230 Acres
Acres 1.23
Lot Dimensions 215x250
Property Sub-Type Single Family Residence
Property Description
Midcentury Modern Elegance in the Heart of Decorah – 901 Park Street. Designed by the celebrated Charles Altfillisch and built in 1957, this timeless 4-bedroom, 3.5-bath midcentury modern ranch is a rare architectural treasure nestled on a private 1.23-acre lot. Perfectly situated near Phelps Park, downtown Decorah, and the Trout Run Trail, this home combines iconic design with everyday functionality and spectacular natural surroundings. From the moment you enter the inviting foyer, the home's distinctive character shines—clean lines, expansive windows, and thoughtfully preserved midcentury charm throughout. The showstopping living room offers panoramic, year-round views of the Upper Iowa River Valley and Luther College, anchored by a striking limestone fireplace and flowing effortlessly into multiple outdoor living areas, including deck, patios, and covered porch spaces. The bright updated kitchen features sleek modern finishes, newer appliances, and eat-in convenience. The sprawling 3,100 sqft main-floor layout is completed by a private primary suite with walk-in closet and full bath, three additional bedrooms, main floor laundry, two more baths, all with generous storage throughout. The lower level features a walk-out family room space, spa-like bath, and bonus office/workout space. A recently replaced roof, 3+ stall garage spaces, and mature landscaping complete this one-of-a-kind offering. Call today to see for yourself!
Location
State IA
County Winneshiek
Zoning R-1
Rooms
Basement Radon Mitigation System, Walk-Out Access, Partially Finished
Interior
Interior Features Track Lighting
Heating Forced Air, Natural Gas, Zoned
Cooling Ceiling Fan(s), Central Air
Fireplaces Type Multiple, Family Room, Living Room
Fireplace N
Appliance Built-In Oven, Cooktop, Dishwasher, Dryer, Microwave, Refrigerator, Washer
Laundry 1st Floor, Laundry Room
Exterior
Parking Features 3 or More Stalls, Attached Garage, Detached Garage, Oversized, Workshop in Garage
Garage Spaces 975.0
View Y/N true
Roof Type Shingle
Building
Lot Description Secluded, Valley View, Wooded
Sewer Public Sewer
Water Public
Structure Type Vertical Siding
Schools
Elementary Schools Decorah Community Schools
Middle Schools Decorah Community Schools
High Schools Decorah Community Schools
Others
Acceptable Financing NBR20252233
Listing Terms NBR20252233
Special Listing Condition Normal Sale
Read Less Info
Want to know what your home might be worth? Contact us for a FREE valuation!
Our team is ready to help you sell your home for the highest possible price ASAP
GET MORE INFORMATION
Brokerage | License ID: T06463000






