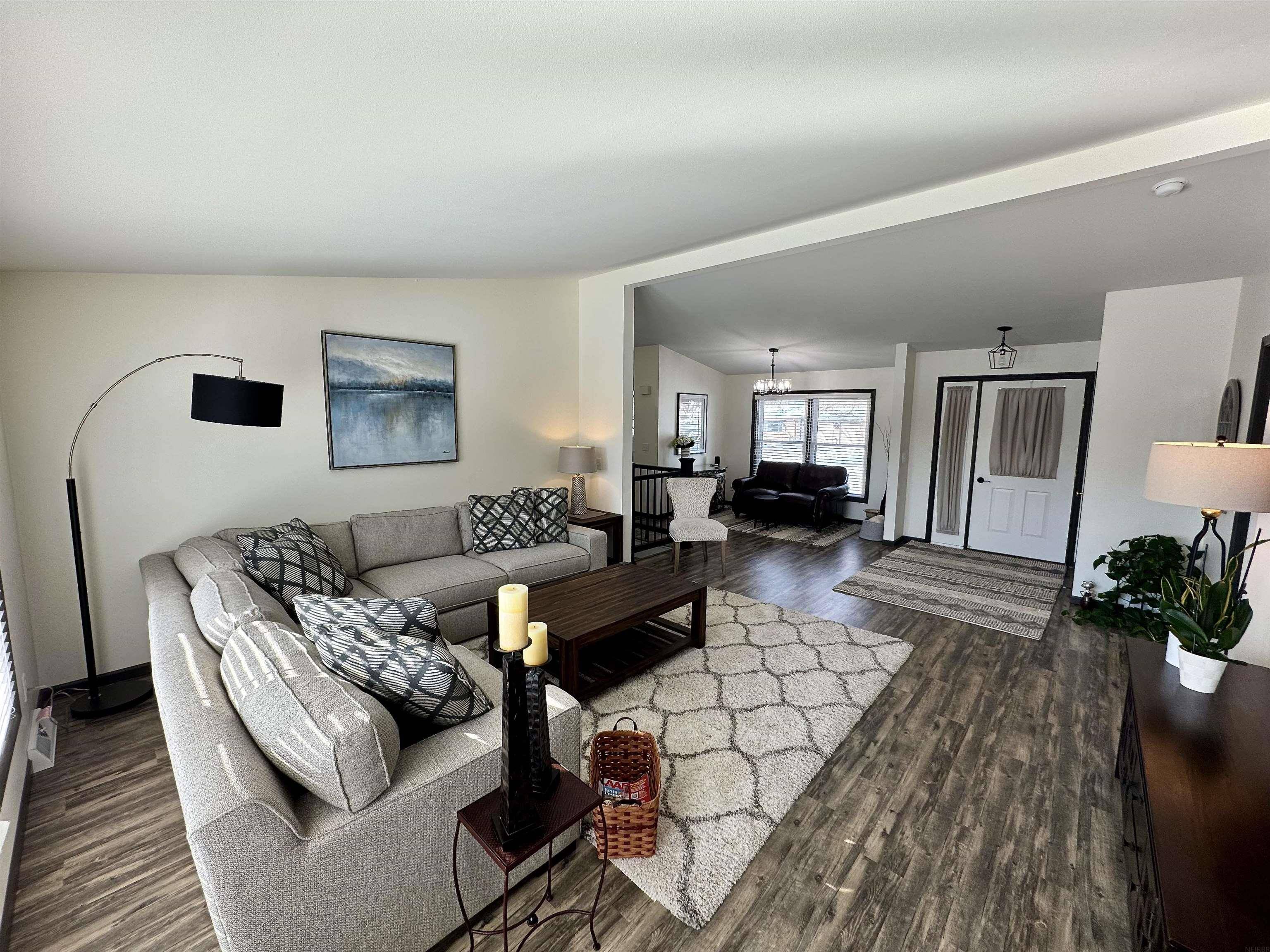Bought with Ostby Trent • Kelly Real Estate Inc
$375,000
$379,900
1.3%For more information regarding the value of a property, please contact us for a free consultation.
4 Beds
3 Baths
0.47 Acres Lot
SOLD DATE : 06/03/2025
Key Details
Sold Price $375,000
Property Type Single Family Home
Sub Type Single Family Residence
Listing Status Sold
Purchase Type For Sale
MLS Listing ID 20250696
Sold Date 06/03/25
Bedrooms 4
Full Baths 2
Three Quarter Bath 1
HOA Fees $35/ann
Year Built 1990
Annual Tax Amount $3,922
Lot Size 0.470 Acres
Acres 0.47
Lot Dimensions 170 x 183 x 115 x115
Property Sub-Type Single Family Residence
Property Description
Welcome to this spacious 4-bedroom, 3-bathroom home located on 0.47 acres in the highly sought-after High Point East neighborhood. With over 2,900 sq ft of living space, this home offers an abundance of room for both relaxation and entertainment. The exterior features a brand-new retaining wall at the front and beautifully landscaped backyard, perfect for outdoor gatherings. Inside, you'll find a bright and inviting layout with all new windows in 2023. You will also find a cozy 4-season enclosed sunroom where you can enjoy the changing seasons year-round. The lower level boasts an additional family room with a walk-out to a charming patio area, offering even more space for gatherings and leisure. For convenience and storage, there is a spacious 3-stall garage. You will find the HVAC was installed in 2022 and water heater was newly installed in 2023. This home is a perfect blend of comfort, style, and functionality—don't miss the chance to make it yours!
Location
State IA
County Winneshiek
Zoning R-1
Rooms
Basement Block, Concrete, Walk-Out Access, Partially Finished
Interior
Interior Features Ceiling Fan(s), Granite Counters
Heating Baseboard, Natural Gas
Cooling Ceiling Fan(s), Central Air
Fireplaces Type None
Fireplace N
Appliance Gas Water Heater, Water Softener
Laundry Dryer Hookup-Gas, Laundry Room, Lower Level, Washer Hookup
Exterior
Parking Features 3 or More Stalls, Built-In, Garage Door Opener
Garage Spaces 884.0
View Y/N true
Roof Type Shingle,Asphalt
Building
Lot Description Landscaped
Sewer Septic Tank
Water Shared Well
Structure Type Brick,Vinyl Siding
Schools
Elementary Schools Decorah Community Schools
Middle Schools Decorah Community Schools
High Schools Decorah Community Schools
Others
Acceptable Financing NBR20250696
Listing Terms NBR20250696
Special Listing Condition Normal Sale
Read Less Info
Want to know what your home might be worth? Contact us for a FREE valuation!
Our team is ready to help you sell your home for the highest possible price ASAP
GET MORE INFORMATION
Brokerage | License ID: T06463000






