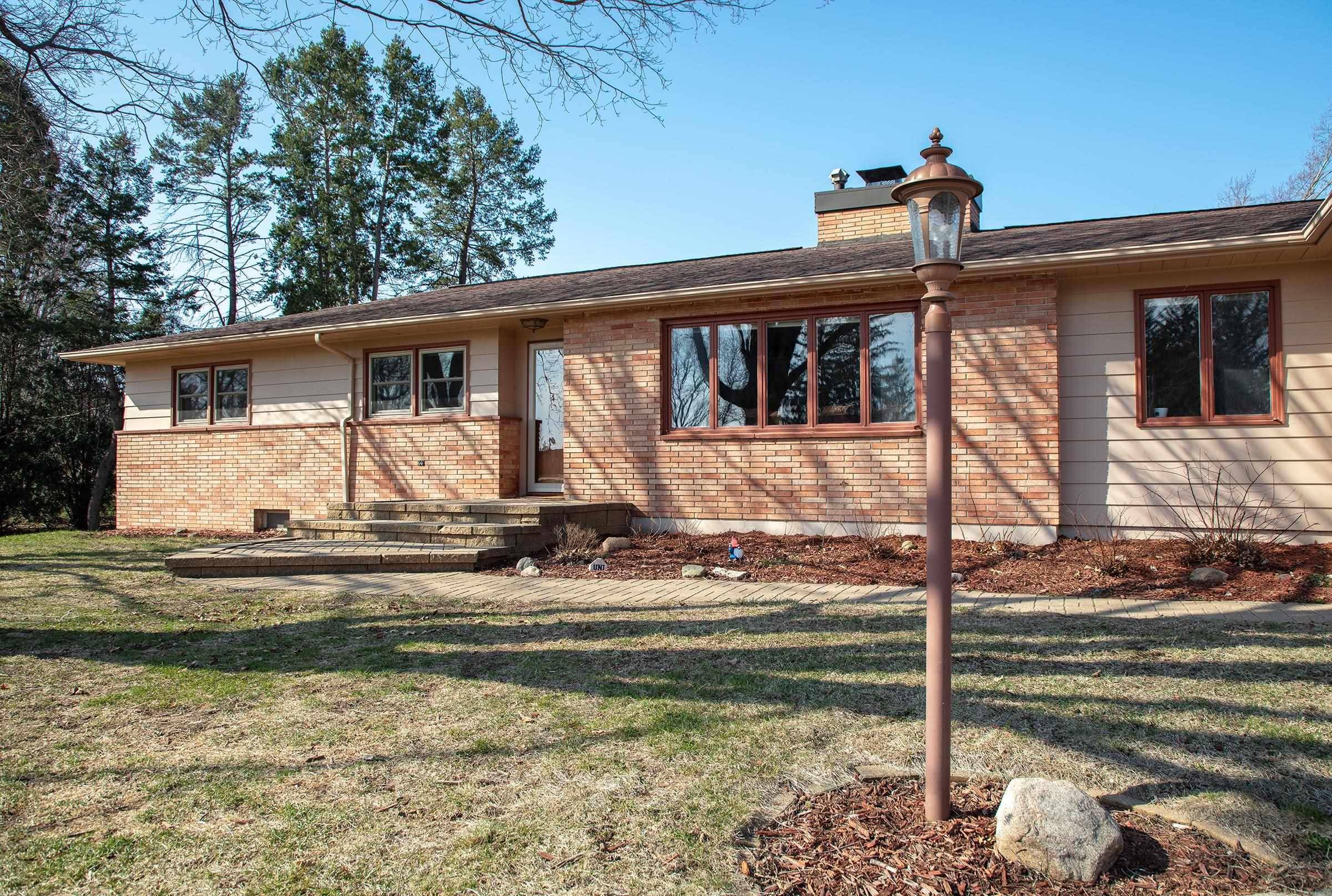Bought with Geweke Tina • RE/MAX Concepts - Cedar Falls
$285,000
$295,000
3.4%For more information regarding the value of a property, please contact us for a free consultation.
4 Beds
3 Baths
0.34 Acres Lot
SOLD DATE : 05/30/2025
Key Details
Sold Price $285,000
Property Type Single Family Home
Sub Type Single Family Residence
Listing Status Sold
Purchase Type For Sale
MLS Listing ID 20251534
Sold Date 05/30/25
Bedrooms 4
Full Baths 1
Half Baths 1
Three Quarter Bath 2
Year Built 1961
Annual Tax Amount $4,646
Lot Size 0.340 Acres
Acres 0.34
Lot Dimensions 65 x 111 x 168 x 168
Property Sub-Type Single Family Residence
Property Description
Welcome to this spacious and inviting ranch-style home, where comfort meets functionality. As you step inside, you're greeted by a generous living room that boasts floor-to-ceiling built-in bookshelves, a cozy fireplace with a brick accent, and expansive picture windows that fill the space with natural light and offer serene views of the front yard. A versatile bonus area just off the living room is perfect for a formal dining space, play area, or home office area. The double-sided fireplace adds warmth and charm to both the living area and the open kitchen/dining room, creating a seamless flow for entertaining and everyday living. The main floor features four comfortable bedrooms, including a private primary suite with a full bathroom. You'll also find a second full bathroom, a conveniently located half bathroom near the garage entrance, and a main floor laundry for ultimate convenience. Downstairs, the partially finished lower level offers a spacious family room, a third bathroom, and plenty of potential for additional bedrooms, a hobby room, or ample storage. Outside, enjoy the beautifully landscaped yard with mature hostas that offer the ease of low-maintenance up-keep and striking curb appeal. The large back deck is ideal for summer gatherings or quiet mornings with coffee. An attached two-stall garage completes this wonderful home. Perfectly located near schools for all ages, the library, Wartburg College, Waverly Health Center and more!
Location
State IA
County Bremer
Zoning R-1
Rooms
Basement Block, Concrete, Radon Mitigation System, Partially Finished
Interior
Heating Forced Air, Natural Gas
Cooling Central Air
Fireplaces Type One, Gas, Living Room
Fireplace N
Appliance Dishwasher, Free-Standing Range, Refrigerator, Gas Water Heater
Laundry 1st Floor
Exterior
Parking Features 2 Stall, Attached Garage, Garage Door Opener
Garage Spaces 528.0
View Y/N true
Roof Type Shingle,Asphalt
Building
Lot Description Landscaped
Sewer Public Sewer
Water Public
Structure Type Wood Siding
Schools
Elementary Schools Waverly/Shell Rock
Middle Schools Waverly/Shell Rock
High Schools Waverly/Shell Rock
Others
Acceptable Financing NBR20251534
Listing Terms NBR20251534
Special Listing Condition Normal Sale
Read Less Info
Want to know what your home might be worth? Contact us for a FREE valuation!
Our team is ready to help you sell your home for the highest possible price ASAP
GET MORE INFORMATION
Brokerage | License ID: T06463000






