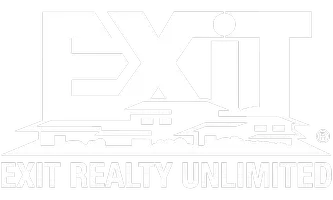Bought with Realty Executives Cooper Spransy
$230,000
$224,000
2.7%For more information regarding the value of a property, please contact us for a free consultation.
3 Beds
1 Bath
1,465 SqFt
SOLD DATE : 04/18/2025
Key Details
Sold Price $230,000
Property Type Single Family Home
Sub Type 1 1/2 story
Listing Status Sold
Purchase Type For Sale
Square Footage 1,465 sqft
Price per Sqft $156
MLS Listing ID 1992156
Sold Date 04/18/25
Style Cape Cod
Bedrooms 3
Full Baths 1
Year Built 1920
Annual Tax Amount $2,187
Tax Year 2023
Lot Size 0.300 Acres
Acres 0.3
Property Sub-Type 1 1/2 story
Property Description
Discover this charming and updated 3-bedroom, 1-bath home with plenty of storage and recent updates throughout. Enjoy fresh paint, new carpeting, and exterior upgrades, including new siding, a roof, several windows, and a patio door. The extra-large, heated 2-car garage offers an attached workshop, garden shed, and loft for abundant storage or creative use. Inside, the spacious kitchen provides ample room for cooking and entertaining, while the fully fenced yard ensures privacy. Stay cozy and save on energy costs with the indoor wood burner. A UHP Home Warranty is included for added peace of mind. Schedule your showing today!
Location
State WI
County Rock
Area Janesville - C
Zoning Res
Direction Kellogg to S on Adel
Rooms
Basement None
Main Level Bedrooms 1
Kitchen Breakfast bar, Pantry, Range/Oven, Refrigerator, Microwave, Disposal
Interior
Interior Features Wood or sim. wood floor, Walk-in closet(s), Walk-up Attic, Washer, Dryer, Cable available, At Least 1 tub, Hot tub, Internet - Cable
Heating Forced air, Multiple Heating Units
Cooling Forced air, Multiple Heating Units
Fireplaces Number Wood, Free standing STOVE, 1 fireplace
Laundry M
Exterior
Exterior Feature Patio, Fenced Yard, Storage building
Parking Features 2 car, Detached, Heated, Opener, Additional Garage, Garage stall > 26 ft deep
Garage Spaces 2.0
Building
Lot Description Close to busline, Sidewalk
Water Municipal water, Municipal sewer
Structure Type Vinyl
Schools
Elementary Schools Jackson
Middle Schools Edison
High Schools Craig
School District Janesville
Others
SqFt Source Assessor
Energy Description Natural gas,Wood
Pets Allowed Limited home warranty
Read Less Info
Want to know what your home might be worth? Contact us for a FREE valuation!

Our team is ready to help you sell your home for the highest possible price ASAP

This information, provided by seller, listing broker, and other parties, may not have been verified.
Copyright 2025 South Central Wisconsin MLS Corporation. All rights reserved
GET MORE INFORMATION
Brokerage | License ID: T06463000






