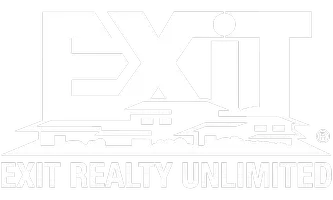$438,925
$445,900
1.6%For more information regarding the value of a property, please contact us for a free consultation.
3 Beds
2 Baths
1,640 SqFt
SOLD DATE : 04/18/2025
Key Details
Sold Price $438,925
Property Type Single Family Home
Sub Type 1 story,Under construction,BldgPlan w/Lot
Listing Status Sold
Purchase Type For Sale
Square Footage 1,640 sqft
Price per Sqft $267
Subdivision Tyranena Point
MLS Listing ID MM1907723
Sold Date 04/18/25
Style Ranch,Contemporary
Bedrooms 3
Full Baths 2
HOA Fees $16/ann
Year Built 2025
Annual Tax Amount $1,217
Tax Year 2024
Lot Size 0.270 Acres
Acres 0.27
Property Sub-Type 1 story,Under construction,BldgPlan w/Lot
Property Description
New Construction - Ready in April! Nestled in the picturesque Tyranena Point Subdivision of Lake Mills, this stunning Stratford model offers modern finishes and spacious living areas, blending style and comfort in every corner. The open-concept kitchen features Steel Grey cabinetry and beautiful Quartz countertops, while the luxurious LVP flooring throughout the home ensures durability and easy maintenance. The soaring cathedral ceilings create an open, airy atmosphere, and the covered front porch offers the perfect space for you to unwind and relax. Perfectly combining modern amenities with the charm of a lakeside community, this home is ready to welcome you.
Location
State WI
County Jefferson
Area Lake Mills - C
Zoning RES
Direction I-94 to Exit 259 for S WI 89, Right on Cty A, Left on Mud Lake Rd, Left on Tyranena Terrace, home on left.
Rooms
Basement Full, Sump pump, Stubbed for Bathroom, Radon Mitigation System, Poured concrete foundatn
Main Level Bedrooms 1
Kitchen Pantry, Kitchen Island, Dishwasher, Microwave, Disposal
Interior
Interior Features Wood or sim. wood floor, Walk-in closet(s), Vaulted ceiling, At Least 1 tub, Split bedrooms
Heating Forced air, Central air
Cooling Forced air, Central air
Laundry M
Exterior
Parking Features 2 car, Attached, Opener
Garage Spaces 2.0
Building
Lot Description Corner, Adjacent park/public land
Water Municipal water, Municipal sewer
Structure Type Vinyl,Aluminum/Steel,Wood,Stone
Schools
Elementary Schools Lake Mills
Middle Schools Lake Mills
High Schools Lake Mills
School District Lake Mills
Others
SqFt Source Blue Print
Energy Description Natural gas
Pets Allowed Restrictions/Covenants
Read Less Info
Want to know what your home might be worth? Contact us for a FREE valuation!

Our team is ready to help you sell your home for the highest possible price ASAP

This information, provided by seller, listing broker, and other parties, may not have been verified.
Copyright 2025 South Central Wisconsin MLS Corporation. All rights reserved
GET MORE INFORMATION
Brokerage | License ID: T06463000




