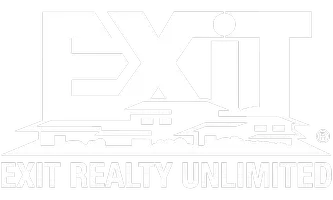Bought with RA Homes Realty LLC
$296,000
$304,900
2.9%For more information regarding the value of a property, please contact us for a free consultation.
4 Beds
1.5 Baths
2,340 SqFt
SOLD DATE : 04/17/2025
Key Details
Sold Price $296,000
Property Type Single Family Home
Sub Type 2 story
Listing Status Sold
Purchase Type For Sale
Square Footage 2,340 sqft
Price per Sqft $126
Subdivision Se Central-E. Racine St
MLS Listing ID 1993031
Sold Date 04/17/25
Style Colonial
Bedrooms 4
Full Baths 1
Half Baths 1
Year Built 1956
Annual Tax Amount $4,587
Tax Year 2024
Lot Size 10,454 Sqft
Acres 0.24
Property Sub-Type 2 story
Property Description
All brick home with spacious rooms throughout. 4 nice-sized bedrooms all upstairs with full bath. One bedroom has a secret area behind bookcase. Main floor has very large living room with wood burning fireplace, formal dining room yet a kitchen with dining area. Lower level has a family room with bar and bar stools. This home has original woodwork and hardwood floors. Nothing has been done to ruin the integrity of the age of the home! Fenced yard with private patio area. Updated concrete patio and driveway 8 years ago. Only the 2nd owner of this home! Close to parks, schools and interstate access. A really nice home!
Location
State WI
County Rock
Area Janesville - C
Zoning R2
Direction Racine Street to South on Fremont to East on Tyler
Rooms
Basement Full, Partially finished
Kitchen Range/Oven, Refrigerator, Dishwasher
Interior
Interior Features Wood or sim. wood floor, Washer, Dryer, Water softener inc, Cable available, At Least 1 tub
Heating Radiant, Central air
Cooling Radiant, Central air
Fireplaces Number Wood, 1 fireplace
Laundry L
Exterior
Exterior Feature Patio, Fenced Yard
Parking Features 2 car, Detached, Opener
Garage Spaces 2.0
Building
Lot Description Corner, Adjacent park/public land
Water Municipal water, Municipal sewer
Structure Type Wood,Brick
Schools
Elementary Schools Roosevelt
Middle Schools Marshall
High Schools Craig
School District Janesville
Others
SqFt Source Assessor
Energy Description Natural gas
Read Less Info
Want to know what your home might be worth? Contact us for a FREE valuation!

Our team is ready to help you sell your home for the highest possible price ASAP

This information, provided by seller, listing broker, and other parties, may not have been verified.
Copyright 2025 South Central Wisconsin MLS Corporation. All rights reserved
GET MORE INFORMATION
Brokerage | License ID: T06463000






