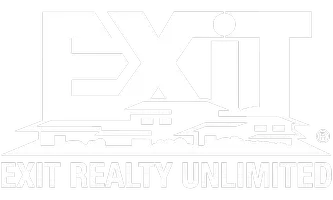Bought with Home Brokerage and Realty
$476,190
$425,900
11.8%For more information regarding the value of a property, please contact us for a free consultation.
3 Beds
3 Baths
2,146 SqFt
SOLD DATE : 03/28/2025
Key Details
Sold Price $476,190
Property Type Single Family Home
Sub Type 1 story,Shared Wall/HalfDuplex,New/Never occupied
Listing Status Sold
Purchase Type For Sale
Square Footage 2,146 sqft
Price per Sqft $221
Subdivision Magnolia Springs
MLS Listing ID 1991169
Sold Date 03/28/25
Style Ranch
Bedrooms 3
Full Baths 3
Year Built 2024
Annual Tax Amount $2
Tax Year 2024
Lot Size 5,227 Sqft
Acres 0.12
Property Sub-Type 1 story,Shared Wall/HalfDuplex,New/Never occupied
Property Description
New Year, New Home + a $5,000 closing credit with an accepted offer in January! This home has a fully finished basement with rec room, bedroom and bathroom! Enjoy the open floor plan for entertaining and relaxing with the ease of one-level living! Upgraded quartz countertops and GE stainless steel appliances in the kitchen elevate this beautiful kitchen! Enjoy all nature has to offer, as this home backs a wooded park - Last homesite left that back the woods! You will also have peace of mind with an included warranty: 1 year -whole house, 2 year -all mechanicals, 10 year -structural!
Location
State WI
County Dane
Area Stoughton - C
Zoning Res
Direction Head South on S. Page St, Home is on the Left.
Rooms
Other Rooms Den/Office
Basement Full, Finished, Sump pump, Radon Mitigation System, Poured concrete foundatn
Main Level Bedrooms 1
Kitchen Kitchen Island, Range/Oven, Refrigerator, Dishwasher, Microwave, Disposal
Interior
Interior Features Wood or sim. wood floor, Walk-in closet(s), Great room, Vaulted ceiling
Heating Forced air, Central air
Cooling Forced air, Central air
Exterior
Parking Features 2 car, Attached
Garage Spaces 2.0
Building
Water Municipal water, Municipal sewer
Structure Type Vinyl
Schools
Elementary Schools Call School District
Middle Schools Call School District
High Schools Call School District
School District Stoughton
Others
SqFt Source Blue Print
Energy Description Natural gas
Pets Allowed Limited home warranty, Restrictions/Covenants, In an association (HOA)
Read Less Info
Want to know what your home might be worth? Contact us for a FREE valuation!

Our team is ready to help you sell your home for the highest possible price ASAP

This information, provided by seller, listing broker, and other parties, may not have been verified.
Copyright 2025 South Central Wisconsin MLS Corporation. All rights reserved
GET MORE INFORMATION
Brokerage | License ID: T06463000






