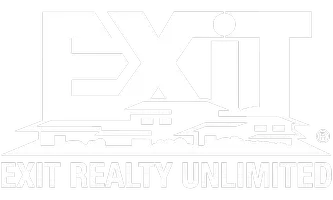Bought with RE/MAX Preferred
$570,000
$560,000
1.8%For more information regarding the value of a property, please contact us for a free consultation.
3 Beds
2.5 Baths
2,100 SqFt
SOLD DATE : 03/20/2025
Key Details
Sold Price $570,000
Property Type Single Family Home
Sub Type 2 story
Listing Status Sold
Purchase Type For Sale
Square Footage 2,100 sqft
Price per Sqft $271
Subdivision Birchwood Point
MLS Listing ID 1994226
Sold Date 03/20/25
Style National Folk/Farm
Bedrooms 3
Full Baths 2
Half Baths 1
Year Built 2016
Annual Tax Amount $8,104
Tax Year 2023
Lot Size 8,712 Sqft
Acres 0.2
Property Sub-Type 2 story
Property Description
3BR/2.5BA in the Birchwood Point neighborhood of West Madison, overlooking Sugar Maple Park park! Warm and inviting main level has a cozy fireplace, sprawling windows and an open concept flow. Kitchen has granite countertops, large island, ss appliances (incl. gas range), and a brand new beverage fridge! Half bath and mudroom w/ washer/dryer lead to the attached 2-car garage. The true highlight of this home is the spacious, fenced-in backyard with a newly rebuilt 16x14 deck overlooking mature trees—your own private retreat! Upstairs hosts three bedrooms, incl. the main with a private en suite and walk-in shower. The LL offers a versatile rec room, perfect for addl. living space w/ unfinished storage space as well. House had been fully refreshed! See additional sheet for more details.
Location
State WI
County Dane
Area Madison - C W05
Zoning RESR2Z
Direction Take Mineral Point Rd west, turn left on South Point Rd, turn right on Silicon Prairie Parkway
Rooms
Basement Full, Sump pump, Stubbed for Bathroom, Radon Mitigation System
Kitchen Breakfast bar, Kitchen Island, Range/Oven, Refrigerator, Dishwasher, Microwave, Disposal
Interior
Interior Features Wood or sim. wood floor, Walk-in closet(s), Great room, Vaulted ceiling, Washer, Dryer, Air cleaner, Water softener inc, Cable available, At Least 1 tub
Heating Forced air, Central air
Cooling Forced air, Central air
Fireplaces Number Gas, 1 fireplace
Laundry M
Exterior
Parking Features 2 car, Attached, Opener
Garage Spaces 2.0
Building
Water Municipal water, Municipal sewer
Structure Type Vinyl
Schools
Elementary Schools Olson
Middle Schools Toki
High Schools Memorial
School District Madison
Others
SqFt Source Seller
Energy Description Natural gas
Pets Allowed Restrictions/Covenants
Read Less Info
Want to know what your home might be worth? Contact us for a FREE valuation!

Our team is ready to help you sell your home for the highest possible price ASAP

This information, provided by seller, listing broker, and other parties, may not have been verified.
Copyright 2025 South Central Wisconsin MLS Corporation. All rights reserved
GET MORE INFORMATION
Brokerage | License ID: T06463000






