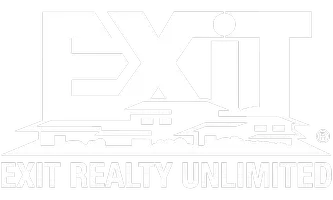Bought with RE/MAX Preferred
$526,300
$499,900
5.3%For more information regarding the value of a property, please contact us for a free consultation.
3 Beds
3 Baths
2,292 SqFt
SOLD DATE : 03/20/2025
Key Details
Sold Price $526,300
Property Type Single Family Home
Sub Type 1 story
Listing Status Sold
Purchase Type For Sale
Square Footage 2,292 sqft
Price per Sqft $229
Subdivision Valley Ridge
MLS Listing ID 1993099
Sold Date 03/20/25
Style Ranch
Bedrooms 3
Full Baths 3
HOA Fees $14/ann
Year Built 2000
Annual Tax Amount $7,220
Tax Year 2024
Lot Size 0.300 Acres
Acres 0.3
Property Sub-Type 1 story
Property Description
Ideal West Madison location on a huge, pristine lot for this 2292 sq ft well maintained & updated ranch. Spacious open floor plan w/3 bdrms & 3 full baths. Desirable open concept floor plan. Updated kitchen w/ample, stylish cabinetry, builtin hutch, pantry, SS appliances & backsplash. Great rm, dining area & impressive sun rm which leads to gorgeous bkyd & paver patio. Primary suite w/walk-in closet & private bath. Large 1st floor laundry rm + desk area. Exceptional, entertaining Lower level family rm, 3rd bdrm & full bath for guest. Huge storage area too. Updates since 2015-All new windows, A/C, lighting, dining rm lights, 3 updated bathrms, patio & storm door, paint, tiled entry. New kitchen Quartz countertops-2024, water heater-2024, water softner-2021, stackable LG washer & dryer-2024.
Location
State WI
County Dane
Area Madison - C W08
Zoning PD
Direction S on High Point to L on Starr Grass to R on Dayflower to R on Bellflower
Rooms
Other Rooms Sun Room
Basement Full, Full Size Windows/Exposed, Partially finished, Poured concrete foundatn
Main Level Bedrooms 1
Kitchen Pantry, Range/Oven, Refrigerator, Dishwasher, Microwave, Disposal
Interior
Interior Features Wood or sim. wood floor, Walk-in closet(s), Washer, Dryer, Water softener inc, Cable available, At Least 1 tub, Split bedrooms, Internet - Cable, Smart doorbell
Heating Forced air, Central air
Cooling Forced air, Central air
Laundry M
Exterior
Exterior Feature Deck, Fenced Yard
Parking Features 2 car, Attached, Opener
Garage Spaces 2.0
Building
Lot Description Sidewalk
Water Municipal water, Municipal sewer
Structure Type Vinyl
Schools
Elementary Schools Stephens
Middle Schools Jefferson
High Schools Memorial
School District Madison
Others
SqFt Source Assessor
Energy Description Natural gas
Read Less Info
Want to know what your home might be worth? Contact us for a FREE valuation!

Our team is ready to help you sell your home for the highest possible price ASAP

This information, provided by seller, listing broker, and other parties, may not have been verified.
Copyright 2025 South Central Wisconsin MLS Corporation. All rights reserved
GET MORE INFORMATION
Brokerage | License ID: T06463000






