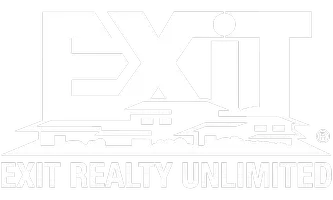Bought with Holton Carissa • EXP Realty, LLC
$247,000
$245,000
0.8%For more information regarding the value of a property, please contact us for a free consultation.
5 Beds
2 Baths
9,583 Sqft Lot
SOLD DATE : 03/18/2025
Key Details
Sold Price $247,000
Property Type Single Family Home
Sub Type Single Family Residence
Listing Status Sold
Purchase Type For Sale
MLS Listing ID 20250597
Sold Date 03/18/25
Bedrooms 5
Full Baths 1
Three Quarter Bath 1
Year Built 1965
Annual Tax Amount $3,457
Lot Size 9,583 Sqft
Acres 0.22
Lot Dimensions 130 x 173
Property Sub-Type Single Family Residence
Property Description
Situated on a great corner lot, this fantastic home was remodeled from top to bottom in 2016. Beautifully designed and decorated, featuring 5 bedrooms, 2 bathrooms and offering modern updates and a prime location! You will appreciate the open concept living space and neutral color palate as you enter the main floor with a bright living room, awesome kitchen boasting custom cabinets, Quartz countertops, stainless steel appliances. The glass slider leads to the back deck, perfect for relaxing while overlooking the spacious backyard, partially fenced with a shed, patio, and mature landscaping. Continuing through the main level you will find three bedrooms and a full bath, while the lower level offers two additional bedrooms, one which is a perfect office, plus a ¾ bath and a convenient laundry room. The oversized 2-stall attached garage provides plenty of storage and parking. Additional updates within the last 9 years include roof, driveway, and windows, ensuring peace of mind for years to come. Located within walking distance to the hospital, park, Columbus High School, and so much more, this home is a must-see! Schedule your showing today!
Location
State IA
County Black Hawk
Zoning R-2
Rooms
Basement Block, Concrete, Entrance-Inside, Floor Drain, Finished
Interior
Interior Features Solid Surface Counters, Attic Pull Down Stairs, Sliding Glass Door
Heating Forced Air, Gas
Cooling Central Air
Fireplaces Type None
Fireplace N
Appliance Smoke Detector, Dishwasher, Disposal, MicroHood, Microwave, Microwave Built In, Free-Standing Range, Refrigerator, Gas Water Heater
Laundry Dryer Hookup-Ele, Laundry Room, Lower Level
Exterior
Exterior Feature Deck, Patio, Storage Shed
Parking Features 2 Stall, Attached Garage, Garage Door Opener, Oversized, Wired
Garage Spaces 700.0
View Y/N true
Roof Type Asphalt
Building
Lot Description Corner Lot, Level
Sewer City Sewer
Water City
Structure Type Vinyl Siding
Schools
Elementary Schools Lou Henry
Middle Schools Hoover Intermediate
High Schools West High
Others
Acceptable Financing NBR20250597
Listing Terms NBR20250597
Special Listing Condition Normal Sale
Read Less Info
Want to know what your home might be worth? Contact us for a FREE valuation!
Our team is ready to help you sell your home for the highest possible price ASAP
GET MORE INFORMATION
Brokerage | License ID: T06463000






