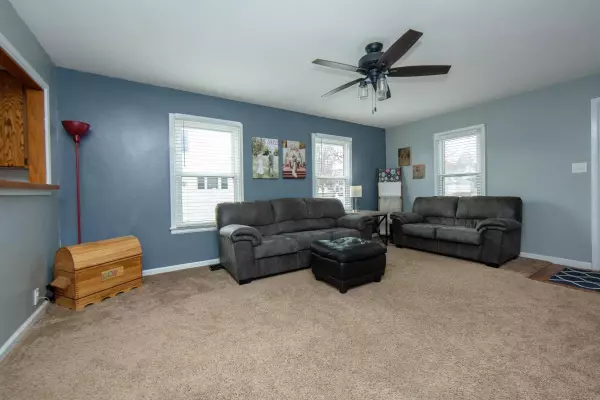Bought with Bumblauskas Kendra • Structure Real Estate
$179,900
$179,900
For more information regarding the value of a property, please contact us for a free consultation.
3 Beds
1.75 Baths
7,884 Sqft Lot
SOLD DATE : 03/06/2025
Key Details
Sold Price $179,900
Property Type Single Family Home
Sub Type Single Family Residence
Listing Status Sold
Purchase Type For Sale
MLS Listing ID 20250217
Sold Date 03/06/25
Bedrooms 3
Full Baths 1
Three Quarter Bath 1
Year Built 1946
Annual Tax Amount $2,394
Lot Size 7,884 Sqft
Acres 0.181
Lot Dimensions 63x125
Property Sub-Type Single Family Residence
Property Description
This 3 bedroom, 1.75-bathroom home in Allison is full of charm and thoughtful updates, making it move-in ready. From the moment you arrive, you'll appreciate the great curb appeal, with its updated roof, siding, and well-maintained exterior. Inside, the home features a spacious main floor, including a large dining room that's perfect for gatherings. The finished 1/2 story upstairs offers two additional bedrooms, providing flexibility for sleeping arrangements, a home office, or extra storage. The tandem garage is both functional and convenient, with doors on both ends for easy access to the frontage road or back alley. The fenced yard offers a private space for outdoor activities, gardening, or pets. The partially finished basement adds even more value, with a nicely finished bathroom and laundry area. The remaining space provides plenty of room for storage or could be customized to suit your needs. This home combines modern updates with practical features, including a newer air conditioner and furnace, ensuring year-round comfort and convenience. Schedule your showing today and see all it has to offer!
Location
State IA
County Butler
Zoning R-1
Rooms
Basement Block, Concrete, Entrance-Inside, Partially Finished
Interior
Interior Features Ceiling Fan(s), Ceiling Fan/Light, Solid Surface Counters
Heating Forced Air, Gas
Cooling Ceiling Fan(s), Central Air
Fireplaces Type One
Fireplace N
Appliance Smoke Detector, Appliances Negotiable, Built-In Oven, Dishwasher, Dryer, Disposal, Microwave, Refrigerator, Washer, Gas Water Heater, Water Softener, Water Softener Owned
Laundry Lower Level
Exterior
Exterior Feature Deck, Fenced Yard, Storage Shed
Parking Features 2 Stall, Attached Garage, Garage Door Opener, Tandem, Wired
Garage Spaces 808.0
View Y/N true
Roof Type Shingle,Asphalt
Building
Sewer City Sewer
Water City
Structure Type Shingle/Shake,Vinyl Siding
Schools
Elementary Schools North Butler
Middle Schools North Butler
High Schools North Butler
Others
Acceptable Financing NBR20250217
Listing Terms NBR20250217
Special Listing Condition Normal Sale
Read Less Info
Want to know what your home might be worth? Contact us for a FREE valuation!
Our team is ready to help you sell your home for the highest possible price ASAP
GET MORE INFORMATION
Brokerage | License ID: T06463000






