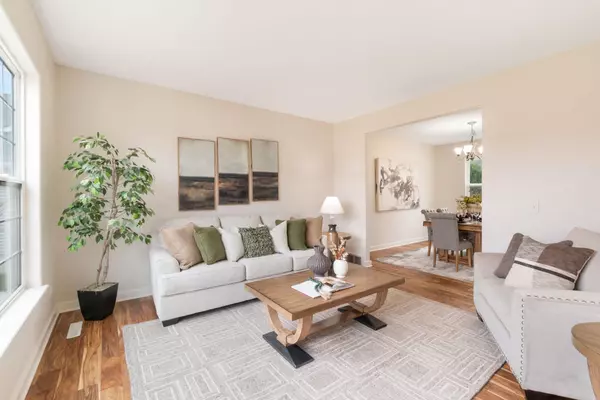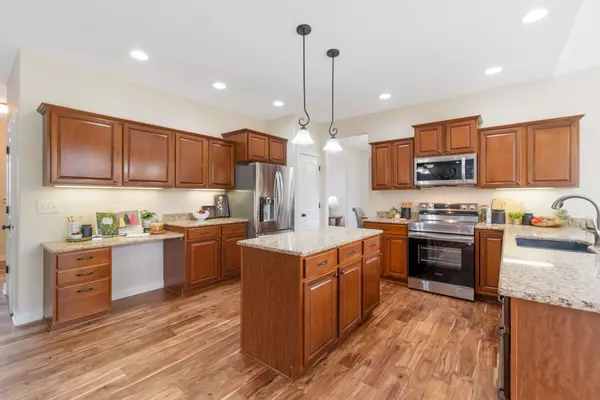Bought with Moran Luann • Realty ONE Group Movement
$525,000
$539,900
2.8%For more information regarding the value of a property, please contact us for a free consultation.
5 Beds
3.5 Baths
0.36 Acres Lot
SOLD DATE : 02/06/2025
Key Details
Sold Price $525,000
Property Type Single Family Home
Sub Type Single Family Residence
Listing Status Sold
Purchase Type For Sale
Subdivision Quail Ridge
MLS Listing ID 20245156
Sold Date 02/06/25
Bedrooms 5
Full Baths 2
Half Baths 1
Three Quarter Bath 1
Year Built 2008
Annual Tax Amount $7,268
Lot Size 0.360 Acres
Acres 0.36
Lot Dimensions 78x114x163x163
Property Sub-Type Single Family Residence
Property Description
A Stunning Blend of Style and Comfort! Centrally located in Cedar Falls, this beautifully updated five-bedroom, three-and-a-half-bath home offers the perfect combination of elegance and functionality. From the moment you step inside, you'll be captivated by the thoughtful updates, including gorgeous new acacia wood flooring on the main level and plush new carpeting throughout. The main floor features a bright and inviting layout. At the front of the home, a formal living room filled with natural light flows seamlessly into a spacious dining area, creating an ideal setting for entertaining. The heart of the home is the kitchen, which boasts abundant cabinetry, expansive counters, a center island, a built-in desk, breakfast bar seating, and stainless-steel appliances. The casual dining area overlooks the backyard through large picture windows, with easy access to the deck via sliding glass doors. Open to the kitchen, the cozy family room features a gas fireplace, making it the perfect spot to gather. A sizable office, laundry room and a convenient half-bathroom complete the main level. Upstairs, the spacious primary suite is a private retreat with vaulted ceilings, a spa-like en-suite bathroom, and a large walk-in closet. The en-suite includes dual sinks, a jetted tub, a walk-in shower, and ample storage. Three additional bedrooms and a full bathroom complete the upper level. The finished lower level offers even more space to enjoy, including a large family room with a second fireplace, daylight windows, a fifth bedroom, a full bathroom, and excellent storage options. Outside, the home features a spacious backyard, perfect for entertaining or relaxing, as well as a three-stall attached garage. This exceptional home, with its numerous updates and prime location, has everything you're looking for! Don't miss out—schedule your showing today!
Location
State IA
County Black Hawk
Zoning R-1
Rooms
Basement Concrete, Radon Mitigation System, Partially Unfinished
Interior
Interior Features Central Vacuum, Granite Counters, Pantry, Hardwood Floors
Heating Forced Air, Gas
Cooling Ceiling Fan(s), Central Air
Fireplaces Type Multiple, Gas
Fireplace N
Appliance Smoke Detector, Built-In Range, Dishwasher, Dryer, Disposal, MicroHood, Microwave Built In, Sump Pump, Refrigerator, Washer, Gas Water Heater
Exterior
Exterior Feature Deck
Parking Features 3 or More Stalls, Attached Garage
Garage Spaces 747.0
View Y/N true
Roof Type Shingle,Asphalt
Building
Sewer City Sewer
Water City
Structure Type Brk Accent,Vinyl Siding
Schools
Elementary Schools Aldrich Elementary
Middle Schools Holmes Junior High
High Schools Cedar Falls High
Others
Acceptable Financing NBR20245156
Listing Terms NBR20245156
Special Listing Condition Normal Sale
Read Less Info
Want to know what your home might be worth? Contact us for a FREE valuation!
Our team is ready to help you sell your home for the highest possible price ASAP
GET MORE INFORMATION
Brokerage | License ID: 42732






