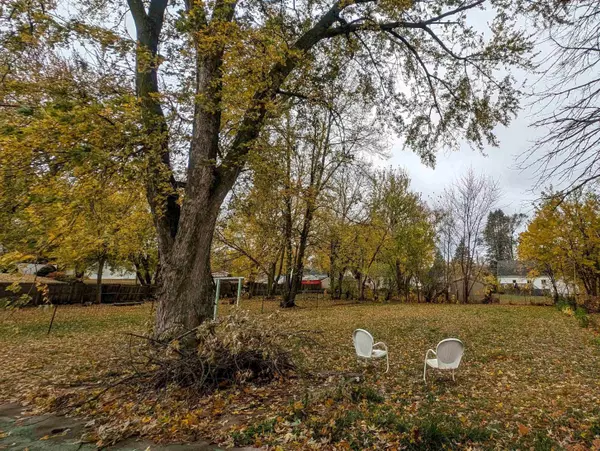Bought with Gaffney Cindy • RE/MAX Concepts - Cedar Falls
$153,500
$159,000
3.5%For more information regarding the value of a property, please contact us for a free consultation.
2 Beds
1.75 Baths
0.29 Acres Lot
SOLD DATE : 12/30/2024
Key Details
Sold Price $153,500
Property Type Single Family Home
Sub Type Single Family Residence
Listing Status Sold
Purchase Type For Sale
MLS Listing ID 20244920
Sold Date 12/30/24
Bedrooms 2
Full Baths 1
Three Quarter Bath 1
Year Built 1948
Annual Tax Amount $2,602
Lot Size 0.290 Acres
Acres 0.29
Lot Dimensions 60 x 207
Property Sub-Type Single Family Residence
Property Description
Welcome to this delightful 2-bedroom, 2-bathroom home, where natural light fills every corner! Recently updated with new windows, siding, and shingles in October 2023, this residence combines modern comfort with timeless charm. Step inside to find a freshly painted living room and new carpet. Spacious enough for gatherings, measuring 18.5 x 11 feet. The adjoining kitchen, at 14 x 11 feet, offers ample space for cooking and dining, making it the perfect hub for family meals and entertaining. The main floor features an updated relaxing bathroom complete with a jetted tub, and a convenient walk-in storage closet with built-in shelves. Each bedroom provides comfortable accommodations, measuring 13 x 11 and 11.5 x 11 feet, ensuring everyone has their own cozy retreat. Venture downstairs to discover a professionally waterproofed basement, ideal for your finishing touches. With versatile spaces including a 14.5 x 13 room, a 20 x 11 room, a storage/workshop area, and a 12 x 11 laundry/bathroom featuring a soaking tub with jets, the possibilities are endless. Outside, the generous backyard is perfect for kids and pets to play, and the detached oversized two-stall garage provides plenty of space for your vehicles. Don't miss the opportunity to make this charming home your own—schedule a showing today with your favorite realtor!
Location
State IA
County Black Hawk
Zoning R-2
Rooms
Basement Block, Entrance-Inside, Floor Drain, Radon Mitigation System, Partially Unfinished
Interior
Interior Features Ceiling Fan(s), Ceiling Fan/Light, Hardwood Floors
Heating Forced Air, Gas
Cooling Ceiling Fan(s), Central Air
Fireplaces Type None
Fireplace N
Appliance Smoke Detector, Dishwasher, Free-Standing Range, Sump Pump, Refrigerator, Gas Water Heater, Water Softener Owned
Laundry Dryer Hookup-Gas, Lower Level, Washer Hookup
Exterior
Exterior Feature Patio
Parking Features 2 Stall, Detached Garage, Garage Door Opener
Garage Spaces 576.0
View Y/N true
Roof Type Asphalt
Building
Sewer City Sewer
Water City
Structure Type Vinyl Siding
Schools
Elementary Schools Lowell Elementary
Middle Schools Hoover Intermediate
High Schools West High
Others
Acceptable Financing NBR20244920
Listing Terms NBR20244920
Special Listing Condition Normal Sale
Read Less Info
Want to know what your home might be worth? Contact us for a FREE valuation!
Our team is ready to help you sell your home for the highest possible price ASAP
GET MORE INFORMATION
Brokerage | License ID: 42732






