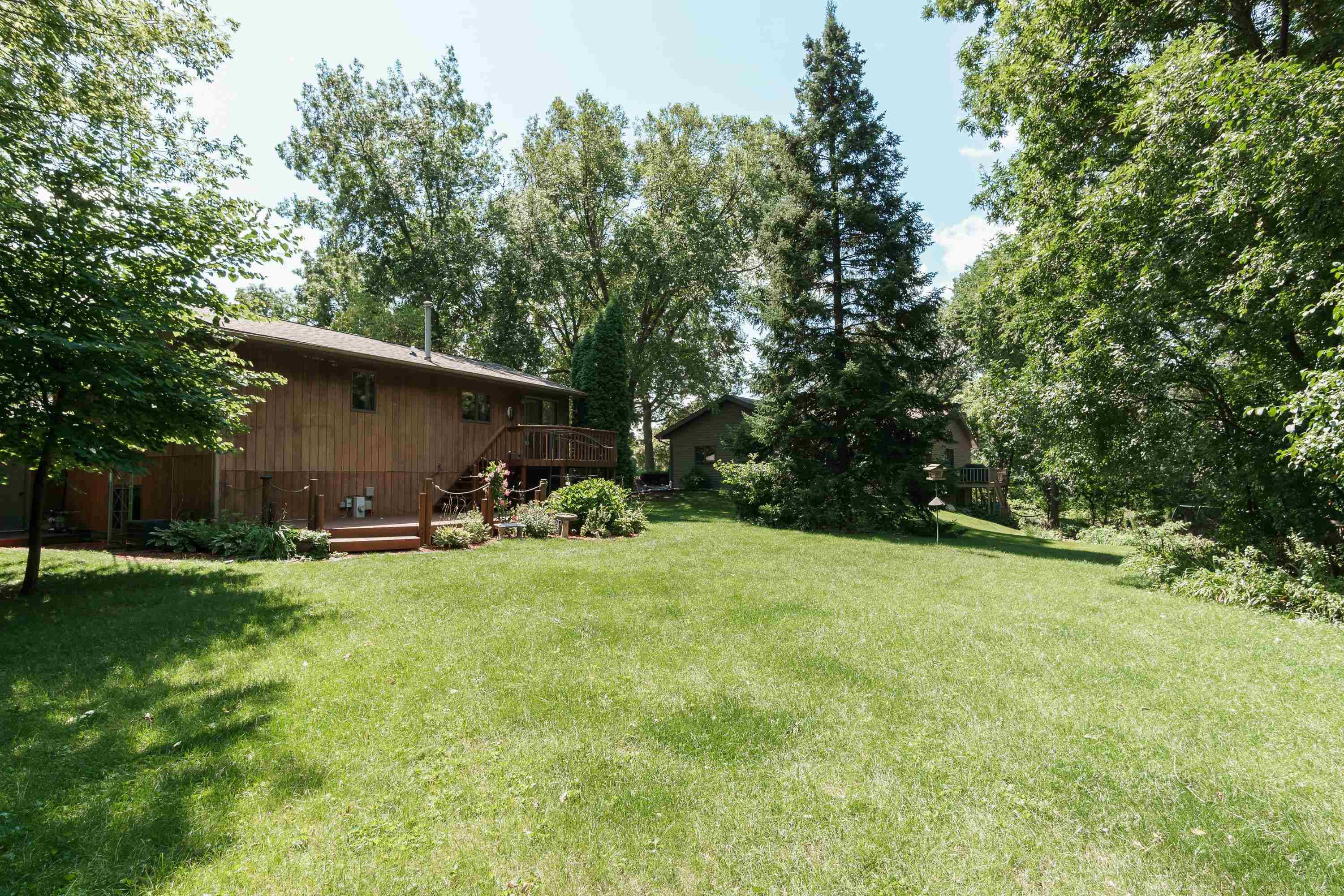Bought with Brad Bret Real Estate LLC
$340,000
$359,900
5.5%For more information regarding the value of a property, please contact us for a free consultation.
3 Beds
2 Baths
1,780 SqFt
SOLD DATE : 11/27/2024
Key Details
Sold Price $340,000
Property Type Single Family Home
Sub Type Multi-level
Listing Status Sold
Purchase Type For Sale
Square Footage 1,780 sqft
Price per Sqft $191
MLS Listing ID 1983320
Sold Date 11/27/24
Style Bi-level
Bedrooms 3
Full Baths 2
Year Built 1987
Annual Tax Amount $4,712
Tax Year 2023
Lot Size 0.670 Acres
Acres 0.67
Property Sub-Type Multi-level
Property Description
You'll love this comfortable, beautifully landscaped bi-level home with private wooded lot in coveted Briar Crest neighborhood that provides easy access to shopping and interstate. Inside you will find nicely sized bedrooms with oversized walk-in closets. The open concept living room, dining and kitchen area provides a great space for gathering. The lower level will surprise you with a livingroom for cozy evenings at home and 2 bedrooms. A spacious two-level deck is nicely equipped with a grill pad and plenty of entertainment space adjacent to a bed of perennials and immaculate lawn perfect for summer parties.The oversized garage comes with a great amount of storage space and work area.This nicely maintained, low maintenance home is move-in ready. Milton School district. New roof in 2023.
Location
State WI
County Rock
Area Janesville - C
Zoning R1
Direction E on Rotamer Rd, S on Churchhill, W on Newcastle Dr
Rooms
Basement None
Kitchen Breakfast bar, Range/Oven, Refrigerator, Dishwasher, Microwave, Disposal
Interior
Interior Features Walk-in closet(s), Vaulted ceiling, Water softener inc, Cable available, At Least 1 tub
Heating Forced air, Central air
Cooling Forced air, Central air
Laundry L
Exterior
Exterior Feature Deck
Parking Features 2 car, Attached, Opener
Garage Spaces 2.0
Building
Lot Description Wooded
Water Municipal water, Municipal sewer
Structure Type Wood
Schools
Elementary Schools Harmony
Middle Schools Milton
High Schools Milton
School District Milton
Others
SqFt Source Assessor
Energy Description Natural gas
Read Less Info
Want to know what your home might be worth? Contact us for a FREE valuation!

Our team is ready to help you sell your home for the highest possible price ASAP

This information, provided by seller, listing broker, and other parties, may not have been verified.
Copyright 2025 South Central Wisconsin MLS Corporation. All rights reserved
GET MORE INFORMATION
Brokerage | License ID: T06463000






