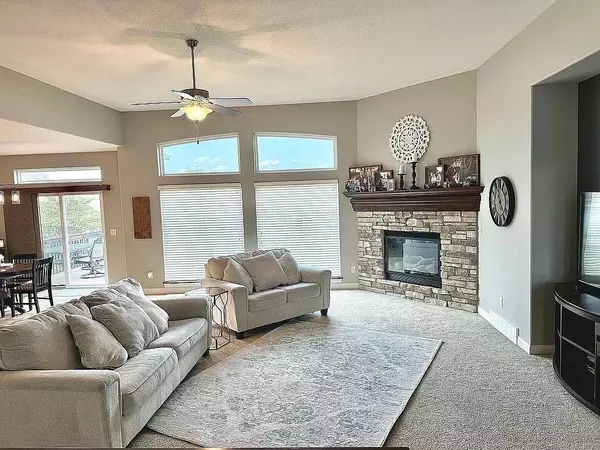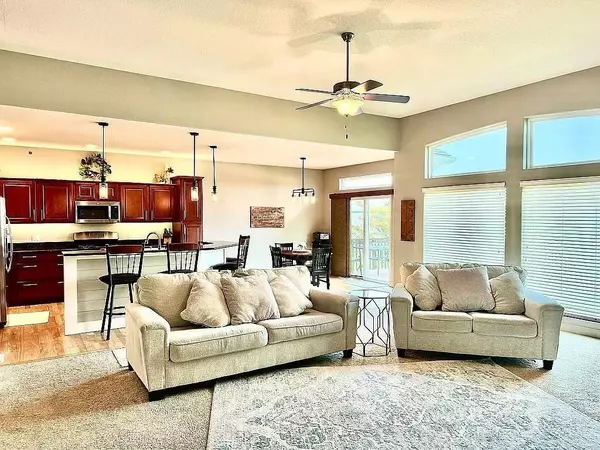Bought with MEMBER NON • NON-MEMBER
$440,000
$464,900
5.4%For more information regarding the value of a property, please contact us for a free consultation.
5 Beds
3 Baths
0.26 Acres Lot
SOLD DATE : 11/12/2024
Key Details
Sold Price $440,000
Property Type Single Family Home
Sub Type Single Family Residence
Listing Status Sold
Purchase Type For Sale
MLS Listing ID 20243071
Sold Date 11/12/24
Bedrooms 5
Full Baths 3
HOA Fees $4/ann
Year Built 2008
Annual Tax Amount $7,009
Lot Size 0.260 Acres
Acres 0.26
Lot Dimensions 82.00x137.00
Property Sub-Type Single Family Residence
Property Description
Beautifully ranch plan in the Quail Ridge development. Open floor plan perfect for entertaining with 11 ft ceilings in the main living area anchored by a gorgeous stone surround gas fireplace. The wall of floor to ceiling windows brings the outside in and provides a great view. Cherry cabinetry throughout the home with beautiful granite counters in the kitchen with a raised bar area perfect for entertaining or a leisurely meal with family. Beautiful hard wood floors in the entry, kitchen and dining area give a warm, homey feel. Main floor laundry/mudroom with large closet, new cabinets and bench provides a convenient place for all your coats, shoes, backpacks etc. The master bedroom suite offers a recessed trey ceiling and a large walk-in closet with an en-suite complete with whirlpool tub, vanity with double sinks and shower. Two additional bedrooms and bathroom complete the main level. Finished walk-out lower level with wet bar provides a huge space for entertaining. Lower level includes two additional bedrooms and full bathroom. The exterior spaces of the home include well maintained lawn and landscaping, cement patio and labor saving irrigation system. Additional upgrades include a very quiet Bosch dishwasher and high quality carpeting. New tankless water heater in 2022. Garage was fully insulated and a garage furnace was installed in 2022.
Location
State IA
County Black Hawk
Zoning R-1
Rooms
Basement Finished, Walk-Out Access
Interior
Heating Forced Air
Cooling Central Air
Fireplaces Type Gas
Fireplace N
Appliance Cooktop, Dishwasher, Microwave, Free-Standing Range, Refrigerator
Exterior
Parking Features 3 or More Stalls, Attached Garage
Garage Spaces 816.0
View Y/N true
Roof Type Asphalt
Building
Sewer City Sewer
Water City
Structure Type Brick,Vinyl Siding
Schools
Elementary Schools Aldrich Elementary
Middle Schools Holmes Junior High
High Schools Cedar Falls High
Others
Acceptable Financing NBR20243071
Listing Terms NBR20243071
Special Listing Condition Normal Sale
Read Less Info
Want to know what your home might be worth? Contact us for a FREE valuation!
Our team is ready to help you sell your home for the highest possible price ASAP
GET MORE INFORMATION
Brokerage | License ID: 42732






