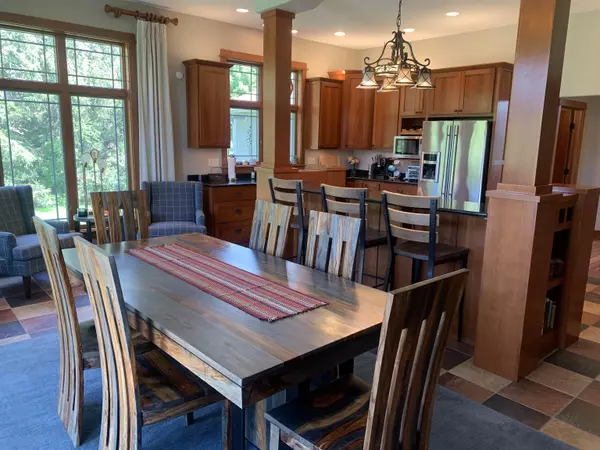Bought with Johnson, ABR Sarah • Structure Real Estate
$625,000
$695,000
10.1%For more information regarding the value of a property, please contact us for a free consultation.
5 Beds
3.5 Baths
0.68 Acres Lot
SOLD DATE : 11/08/2024
Key Details
Sold Price $625,000
Property Type Single Family Home
Sub Type Single Family Residence
Listing Status Sold
Purchase Type For Sale
Subdivision Lexington Heights
MLS Listing ID 20242472
Sold Date 11/08/24
Bedrooms 5
Full Baths 3
Half Baths 1
HOA Fees $2/ann
Year Built 2004
Annual Tax Amount $9,945
Lot Size 0.685 Acres
Acres 0.685
Lot Dimensions 157x190
Property Sub-Type Single Family Residence
Property Description
Extraordinary Lexington Heights ranch style home! When you step inside your expectations will be exceeded when you see the open floor plan and craftsmanship. The main floor features a beautiful foyer, a sunken living room with stunning fireplace, an expansive kitchen with cherry cabinetry and large island bar, a large eat in area as well as a separate dining room, 2 good sized bedrooms with a jack and jill bathroom. The primary suite is the 3rd bedroom on the main level which has specialty ceilings, an attached bathroom with spa like tub, a separate tiled shower and a walk in closet! The main level also has another full bath as well as a half bath for convenience. Downstairs will wow you with its huge family room with a 2nd fireplace that opens up to your bar area for the ultimate entertaining experience! Downstairs you will also find an enormous home theater, 2 more large bedrooms, a full bathroom and a workout area! Outside you will see the updated deck, a beautifully pavered patio, a three stall garage, refreshed landscaping and an oversized lawn with irrigation system! This home also includes a central vac system! Make this gorgeous move in ready home yours today!
Location
State IA
County Black Hawk
Zoning R-1
Rooms
Basement Finished
Interior
Heating Forced Air, Gas
Cooling Central Air
Fireplaces Type Multiple
Fireplace N
Exterior
Parking Features 3 or More Stalls, Attached Garage
Garage Spaces 906.0
View Y/N true
Roof Type Shingle,Asphalt
Building
Sewer City Sewer
Water City
Structure Type Brick Front,Stone
Schools
Elementary Schools Aldrich Elementary
Middle Schools Holmes Junior High
High Schools Cedar Falls High
Others
Acceptable Financing NBR20242472
Listing Terms NBR20242472
Special Listing Condition Normal Sale
Read Less Info
Want to know what your home might be worth? Contact us for a FREE valuation!
Our team is ready to help you sell your home for the highest possible price ASAP
GET MORE INFORMATION
Brokerage | License ID: 42732






